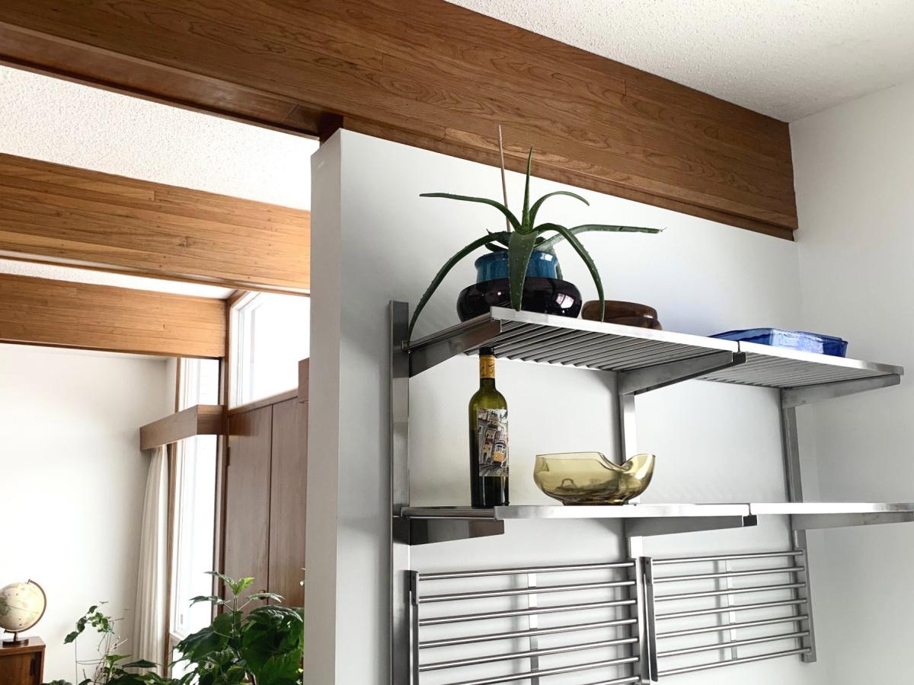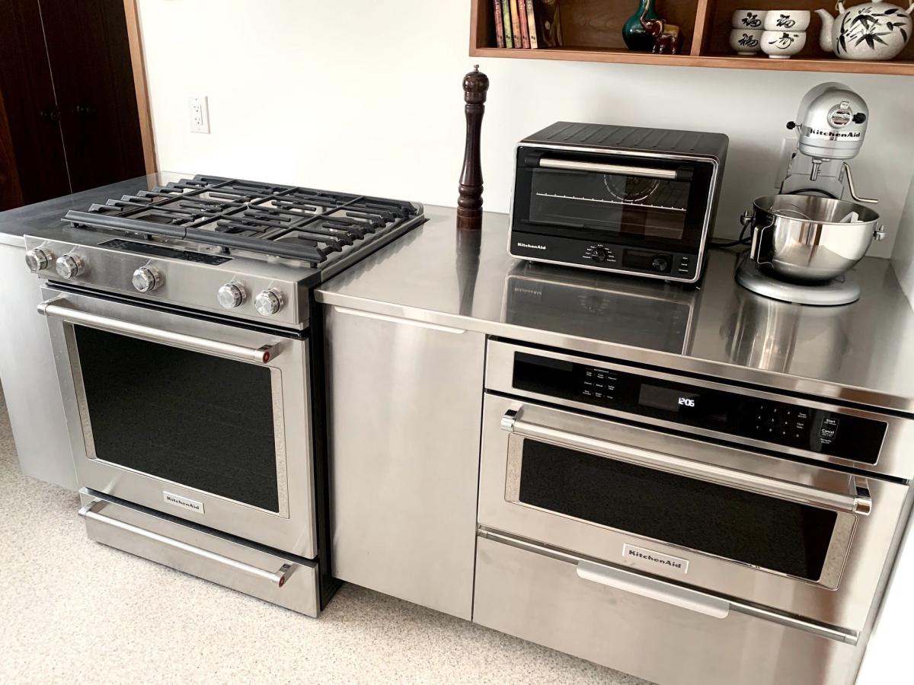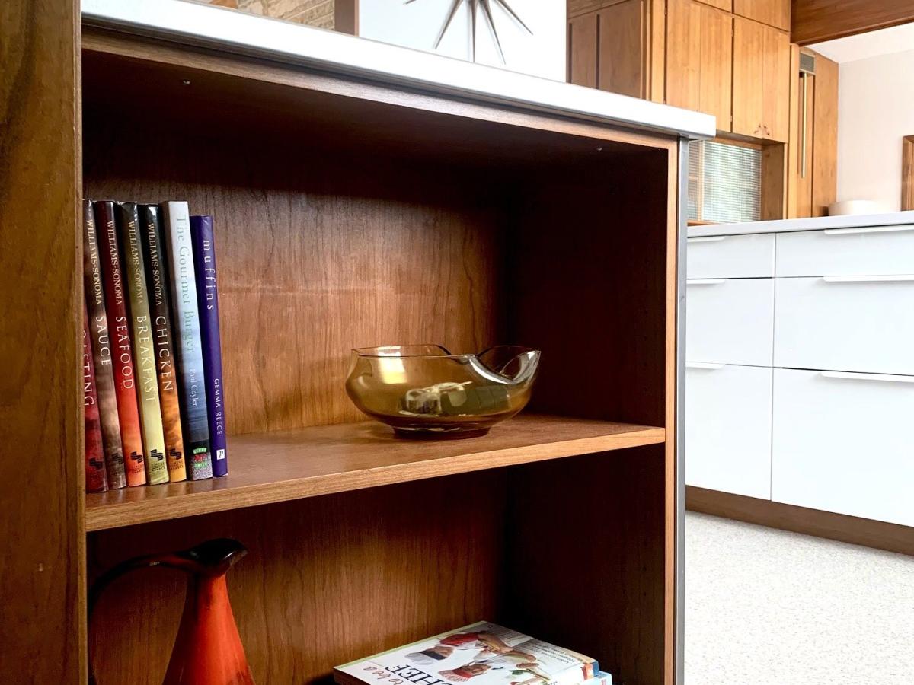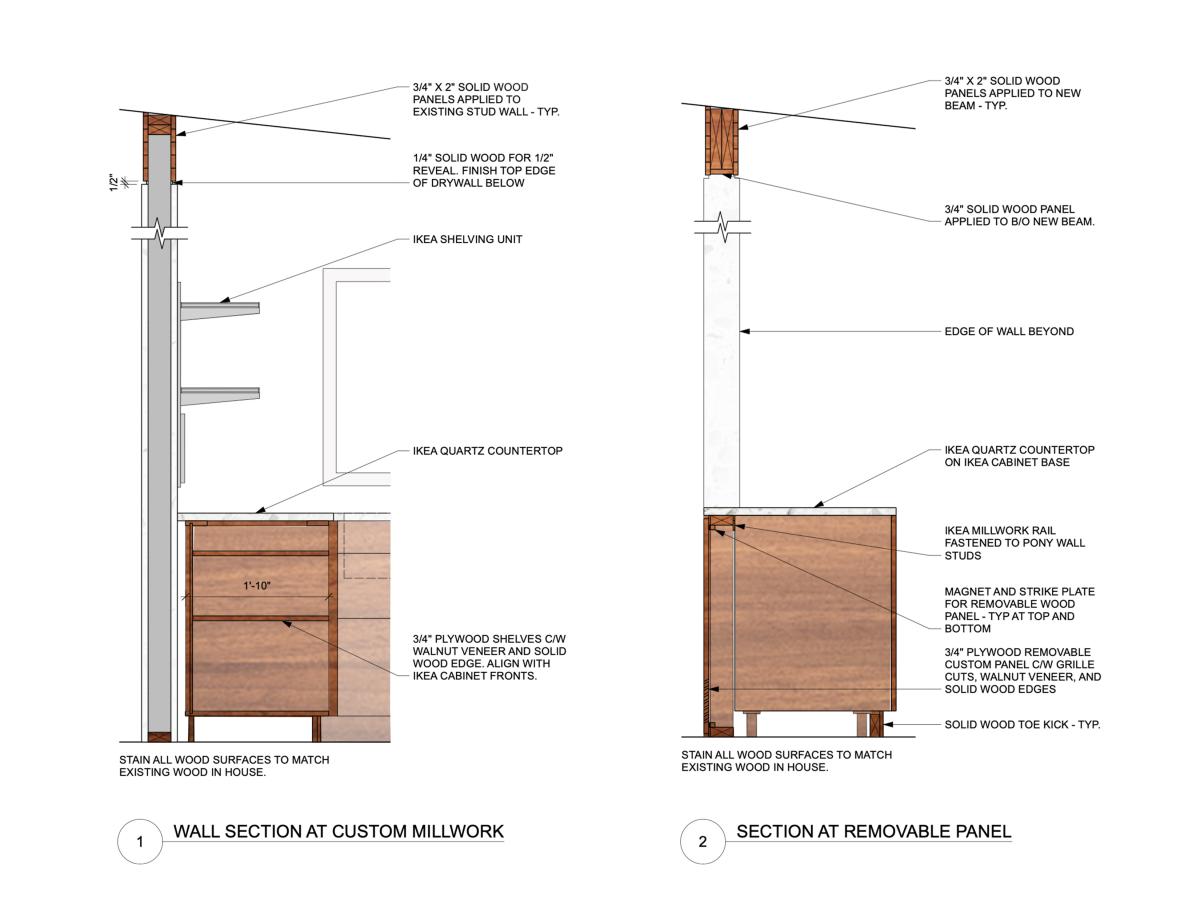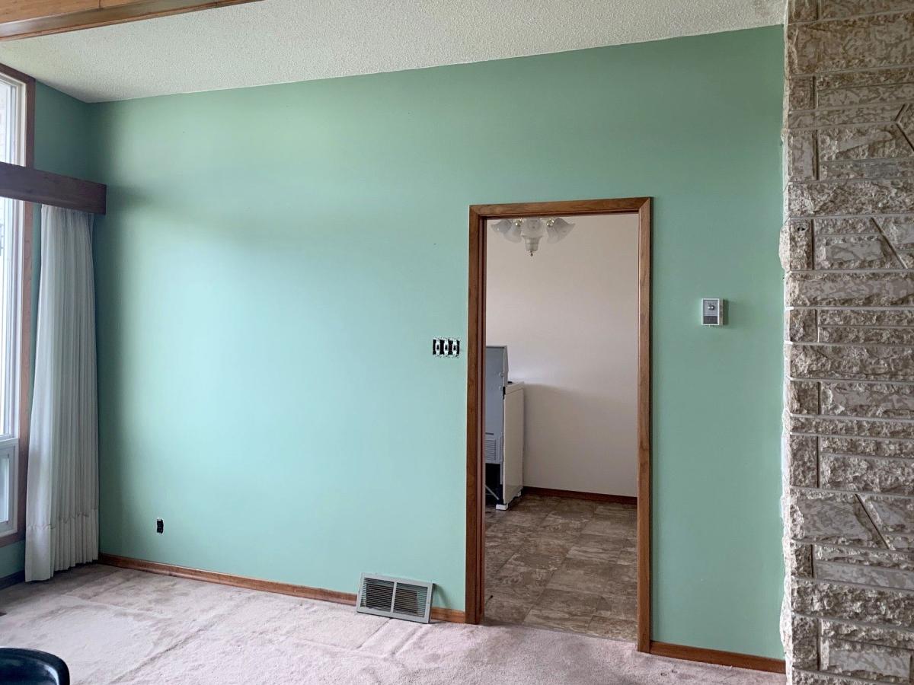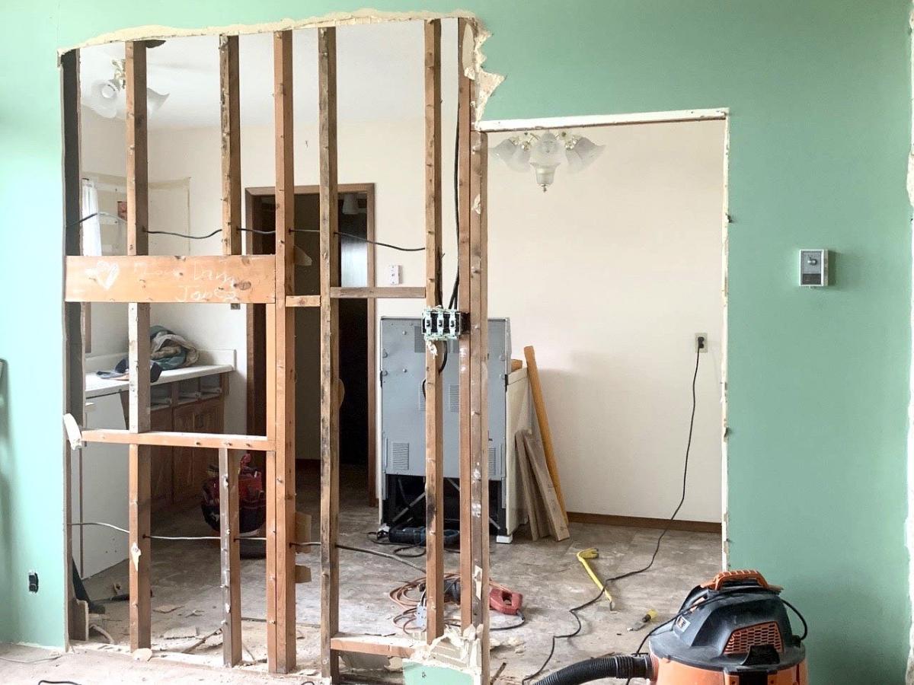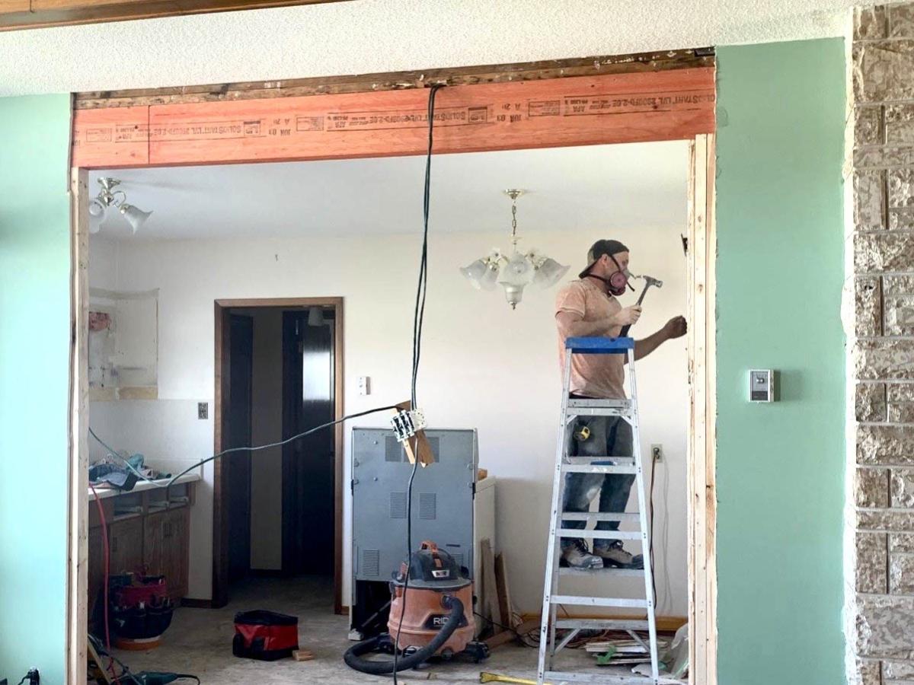Mid-Century Cooking–In Comfort!
This kitchen renovation in a mid-century modern home was inspired by the bright efficiency of commercial kitchens. Spacious aisles between the counters make the room feel luxurious, while increasing practical circulatory space. Original kitchen walls were also opened to improve flow at the heart of the home: the kitchen, living room and dining room.
The kitchen includes a mix of off-the-shelf and custom millwork, and a new structural beam was carefully detailed to match existing beams in the dining room. As per the client's request, upper storage cabinets were avoided–the multi-generational family is "too short," and tall shelving presents additional challenges to children and grandparents. Instead, storage solutions were found, ensuring adequate storage space at or below chest-height.

