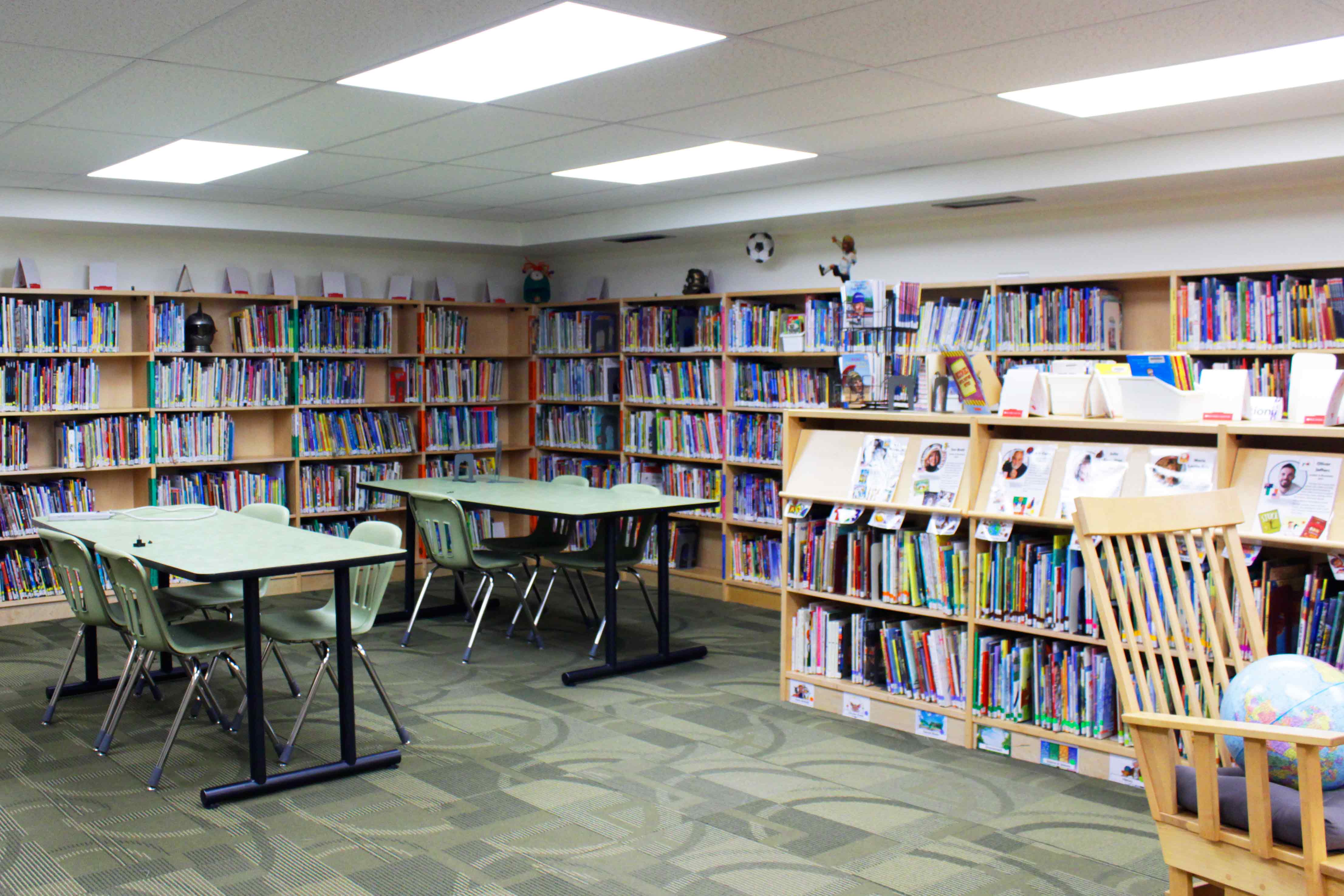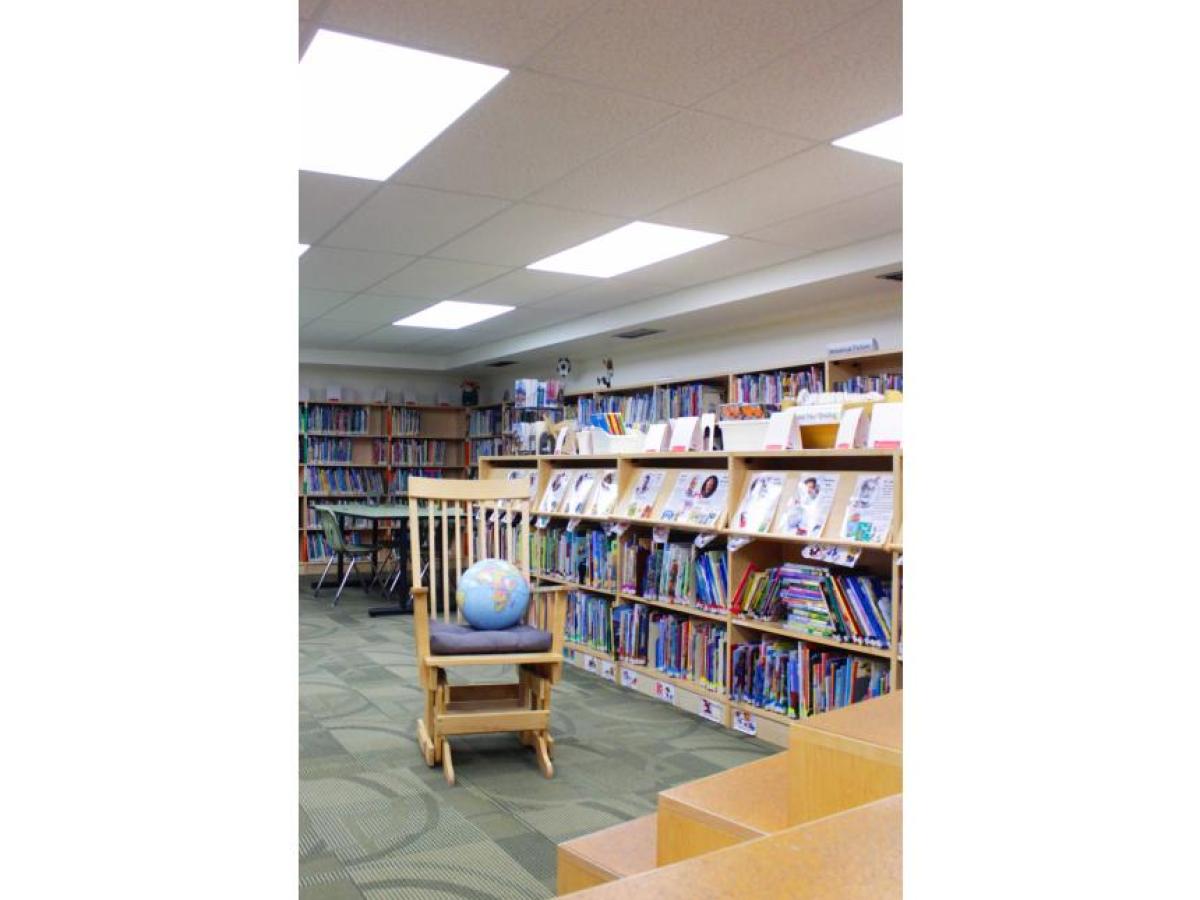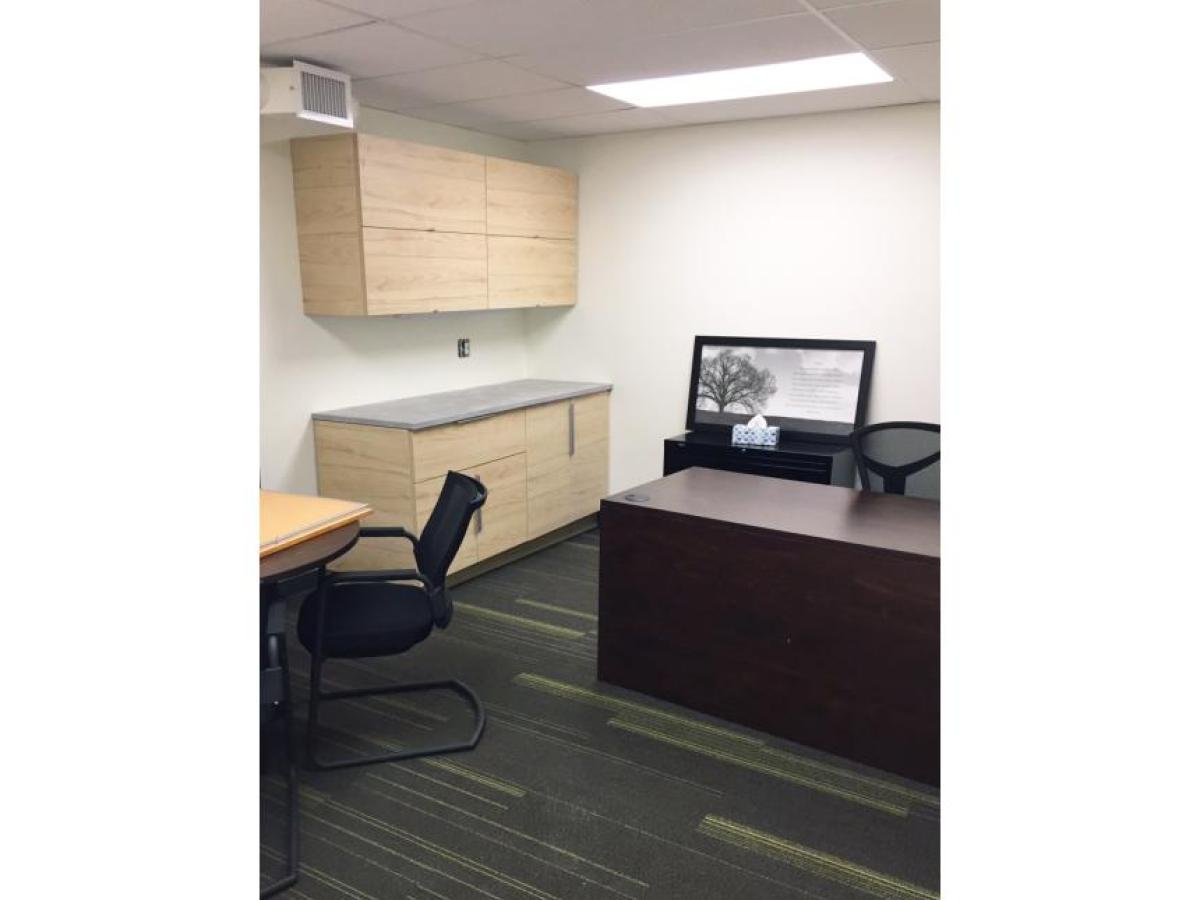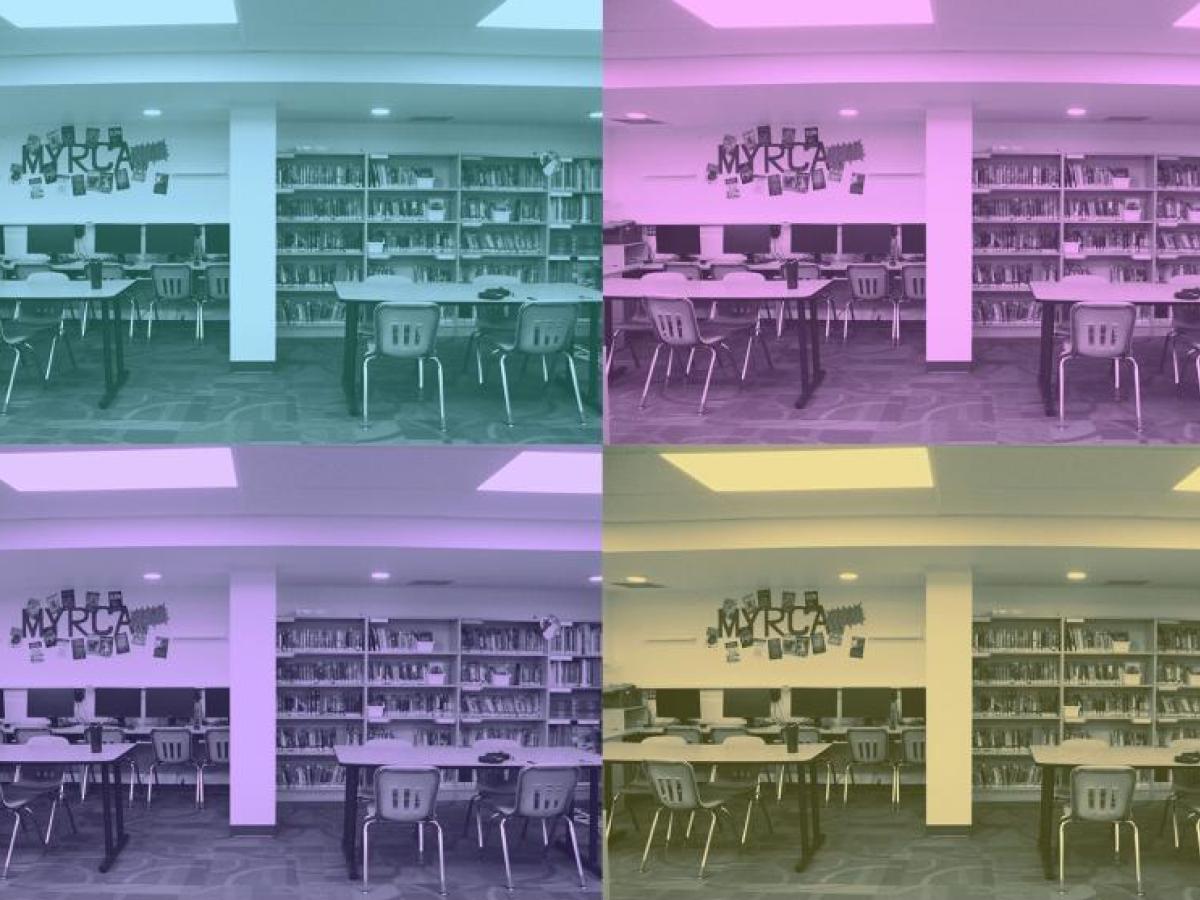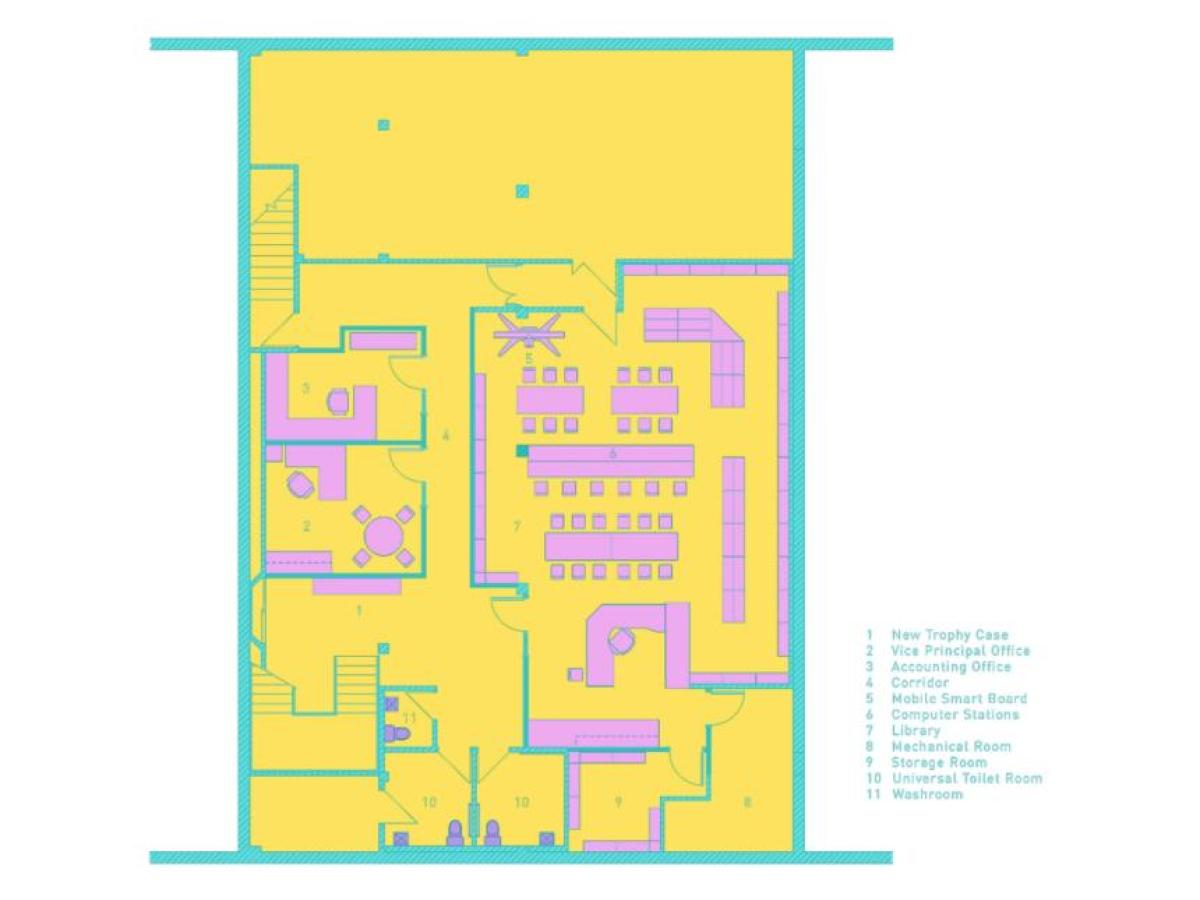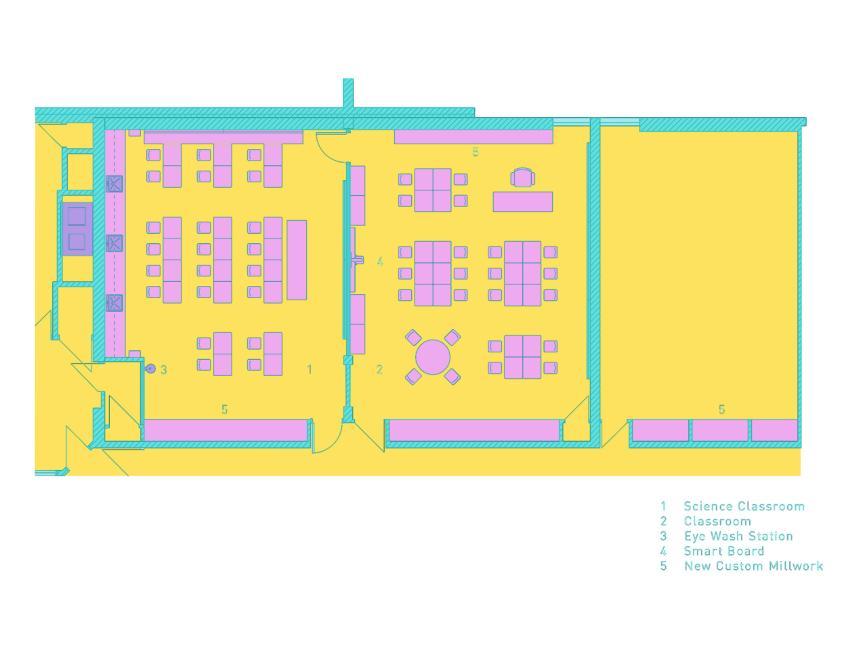
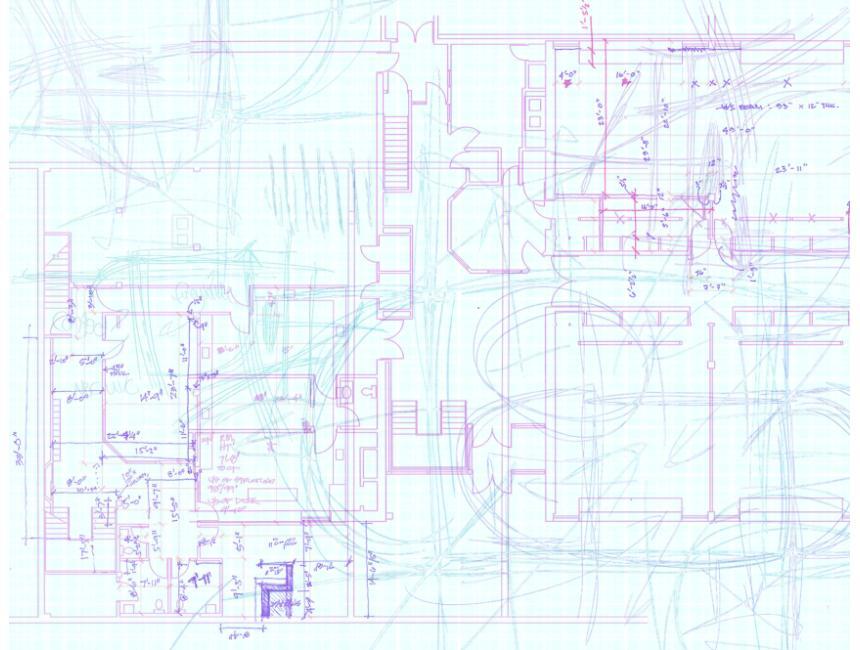
A Renovation for Education
The renovation to St. John Brebeuf School in Winnipeg's River Heights area includes the relocation of the library, vice principal's office, and a science classroom, as well the provision for a new classroom and accounting office and upgrades to the existing washrooms. The scope-of-work includes the demolition of existing partitions, ceiling and wall finishes, and mechanical and electrical fixtures. New partitions, finishes, and fixtures are provided throughout.
Library
Despite the smaller area and with the exception of a couple of tables, all the furniture from the existing library is catalogued and accounted for in the new library design. This includes all the bookshelves, tables, chairs, bleacher-style seating, smart board, computers, and storage units. The existing Librarian's desk is modified to suit the new layout and receives new millwork cabinets for added storage. The Librarian's desk is situated in such a way that clear views are provided to the entry doors, the computer monitors, and almost every corner in the library.
Vice Principal's Office
The Vice Principal's office is reduced in size, but maintains all its functionality. Because it is located in a basement with low ceilings and no windows, the office has a large sidelight incorporated into the door frame. Some of the existing furniture is relocated into the office, along with all the necessary furniture.
Accounting Office
A new accounting office provides ample storage and desk space. The desk is oriented in such a way that a clear view to the door is maintained at all times. Like the Vice Principal's Office, a large sidelight is incorporated into the door frame.
Science Classroom
Several of the existing sinks, upper and lower cabinets, and furniture from the existing basement science classroom are relocated to the new classroom on the main floor. A new eyewash station is provided with stainless steel wall protection. New white boards are also provided.
New Classroom
A new classroom to house 20+ students is provided. It has new furniture, millwork, white boards, and smart board. The new millwork matches the existing storage found in other existing classrooms.
Washrooms
The existing washrooms receive new finishes and fixtures, including vanity, toilet, grab bars, and accessories.
