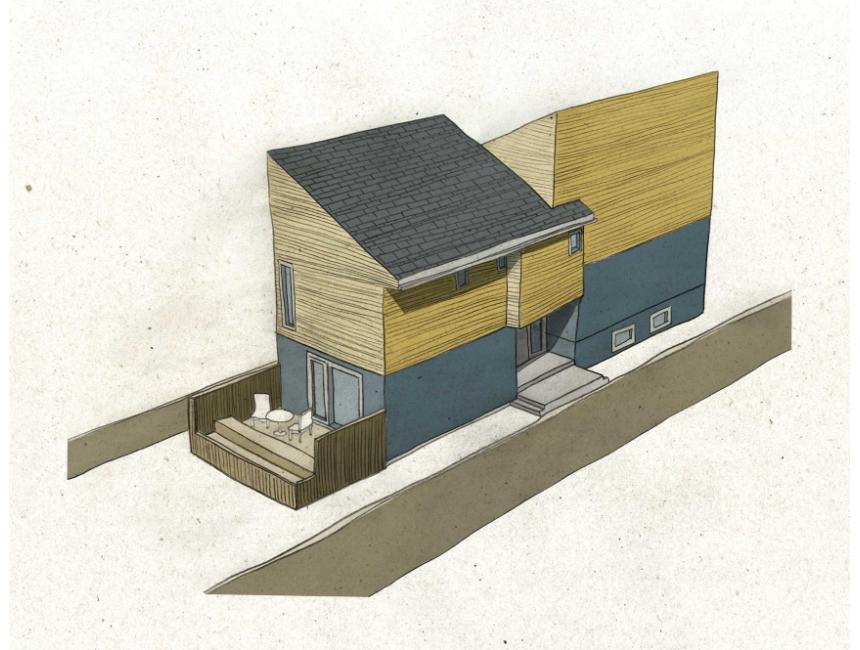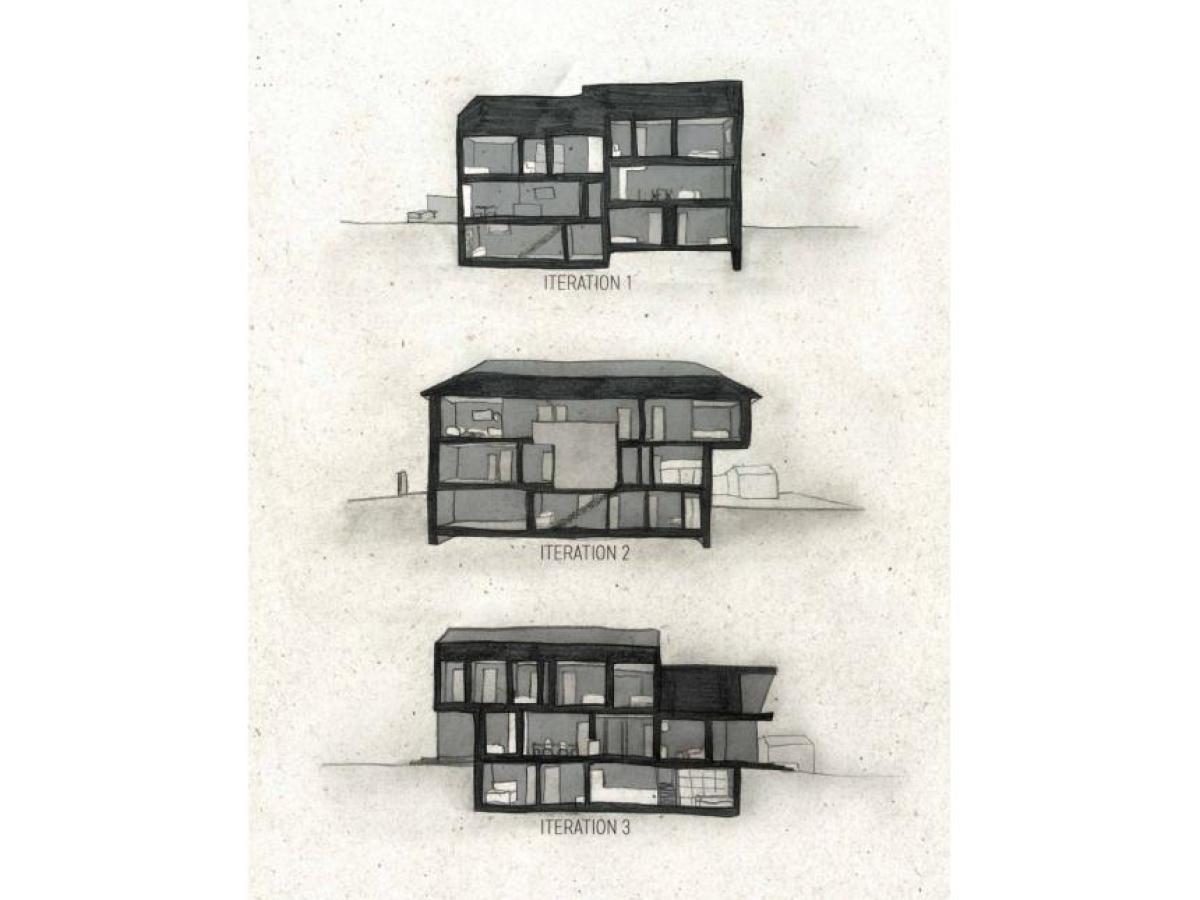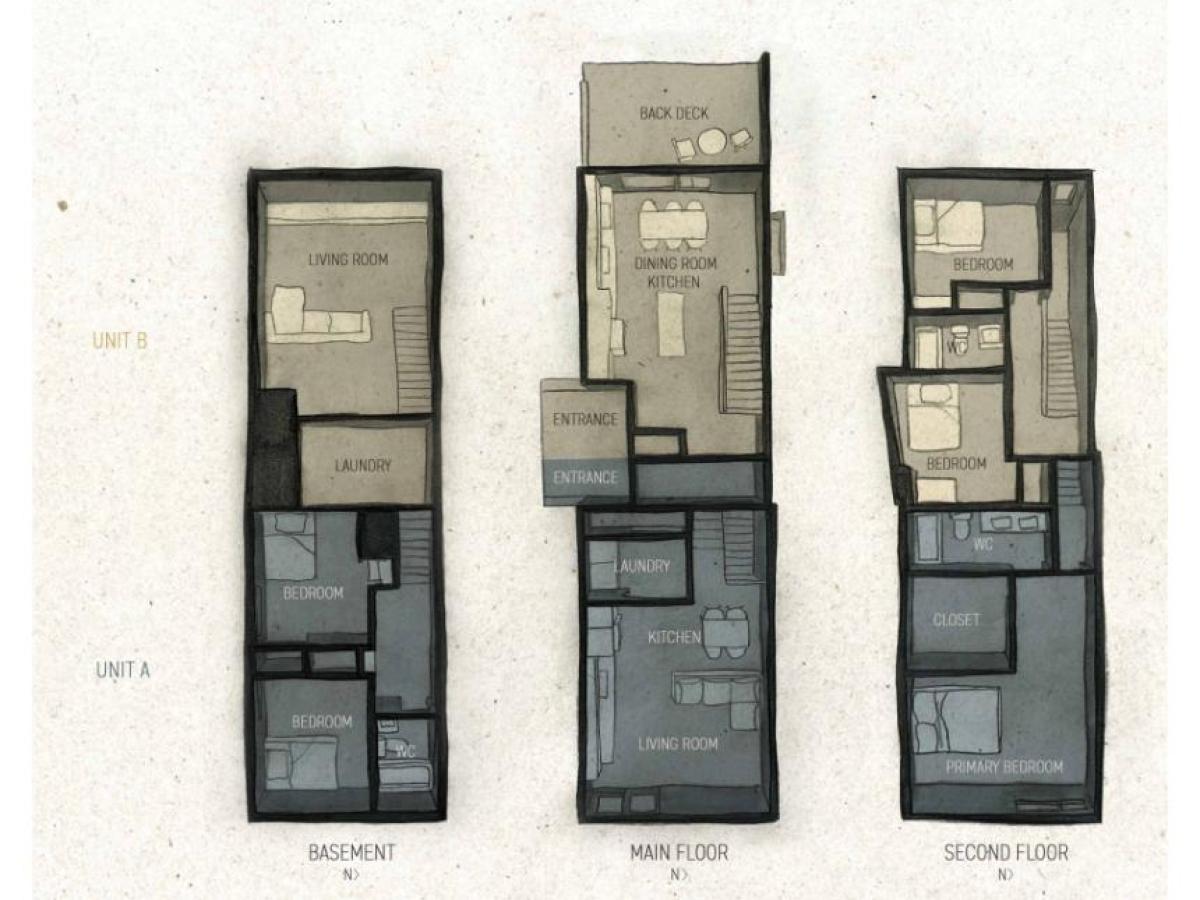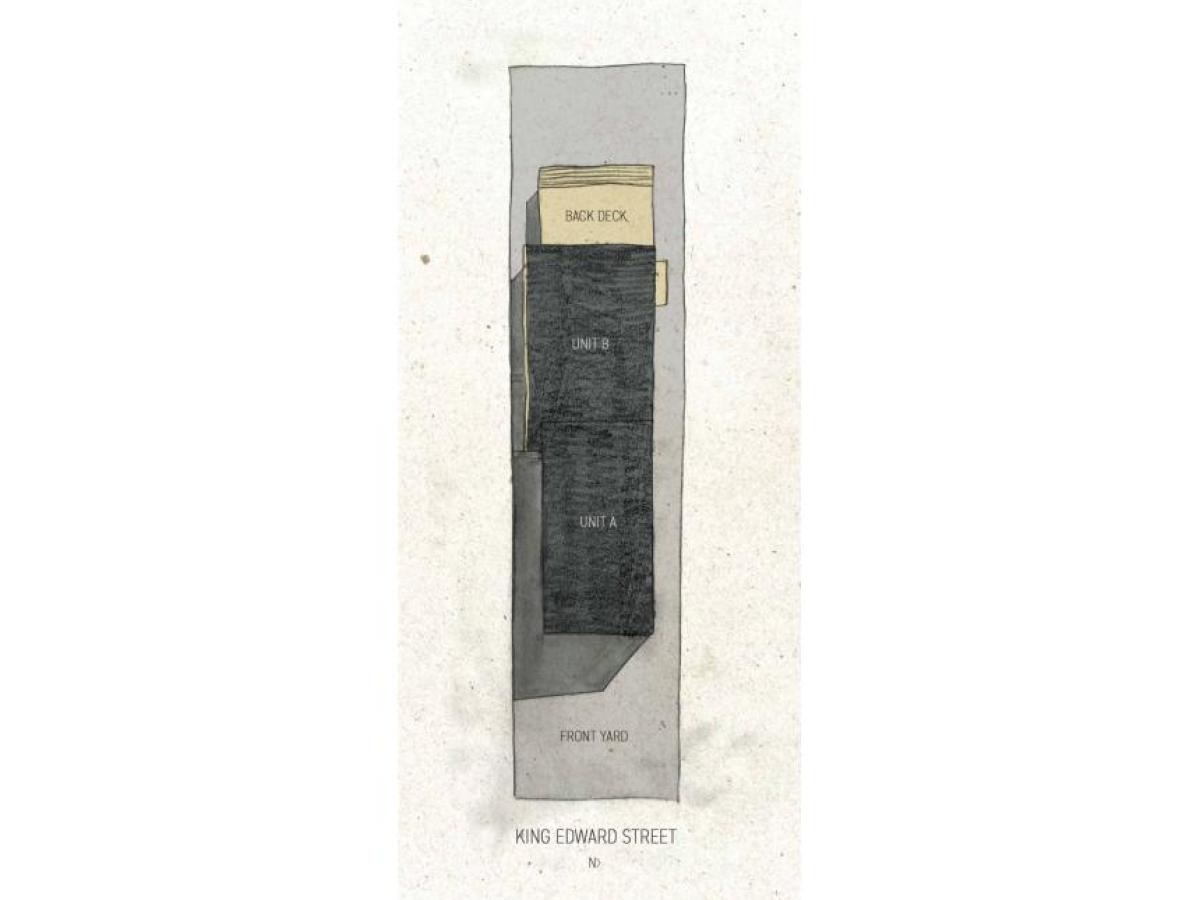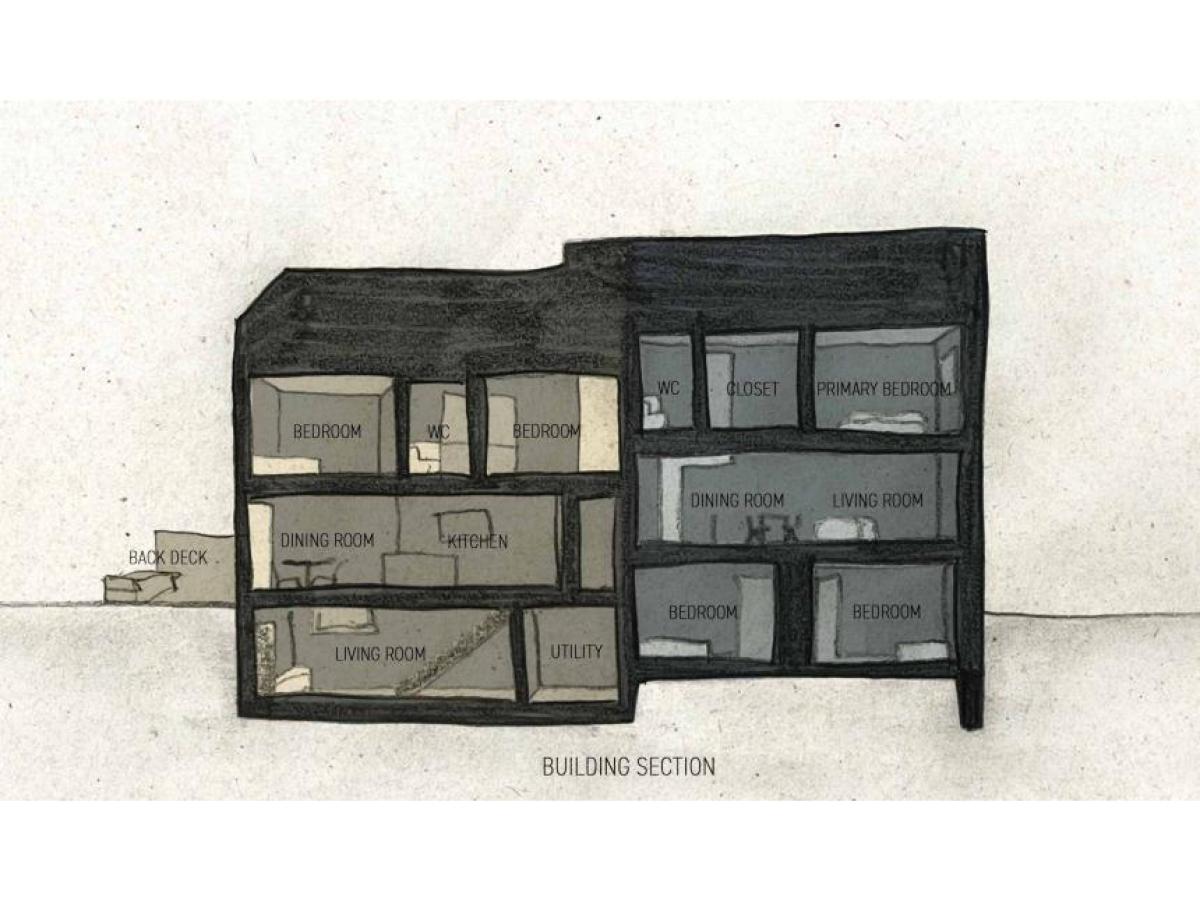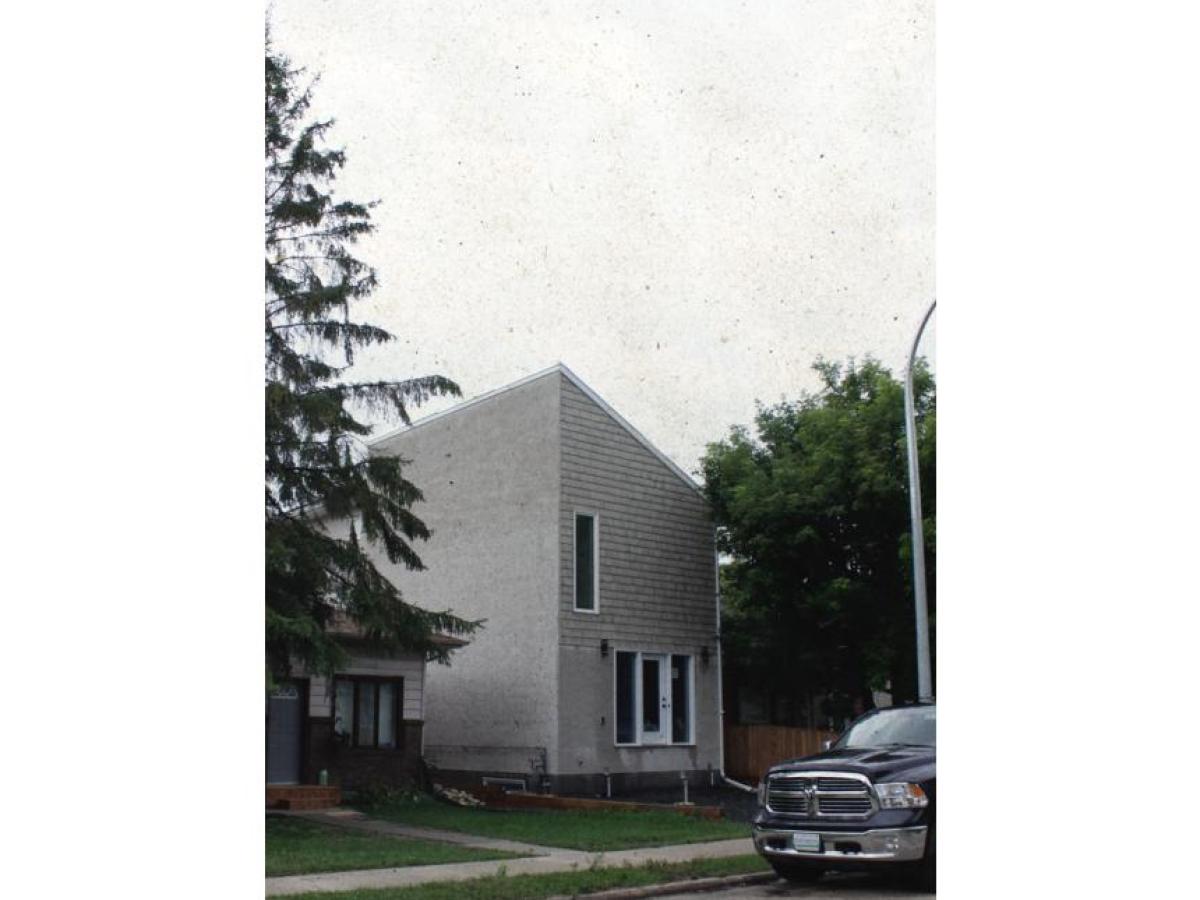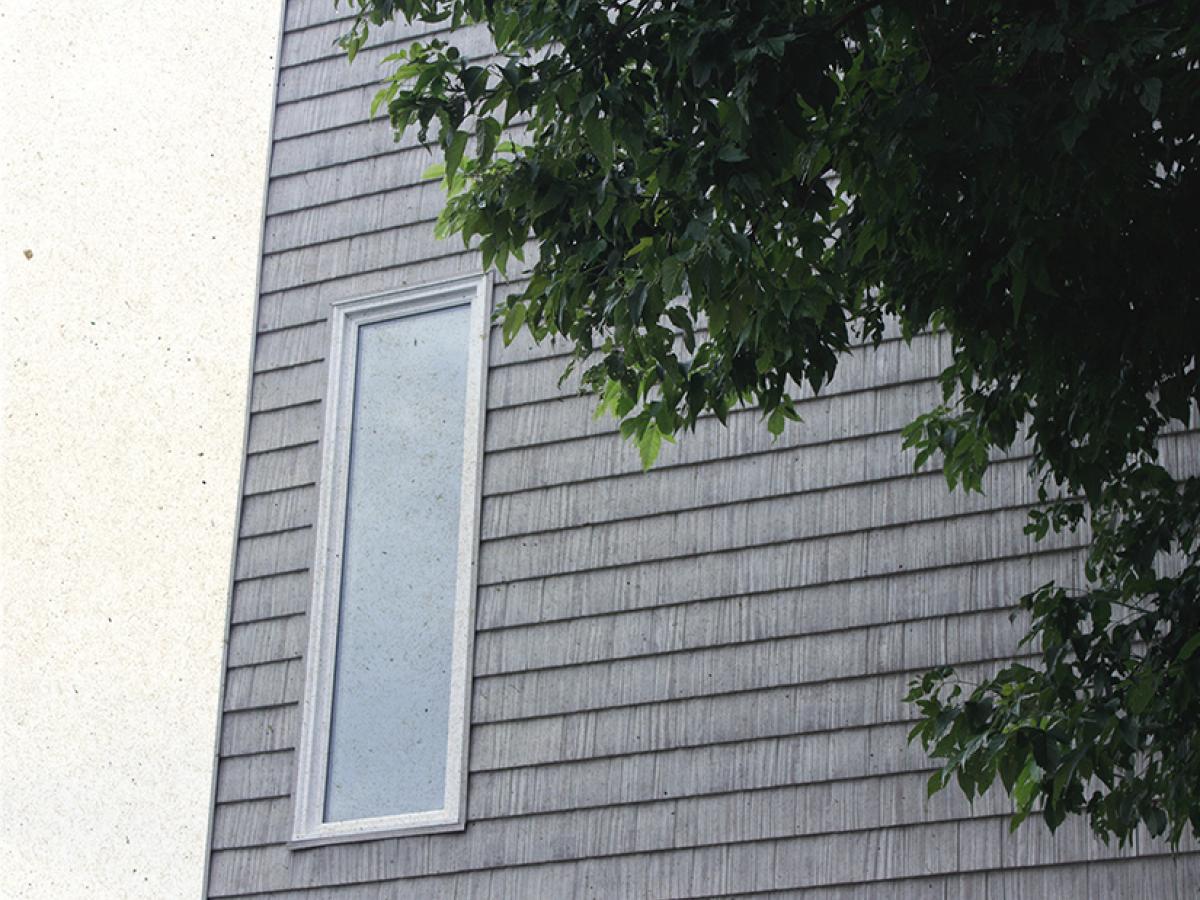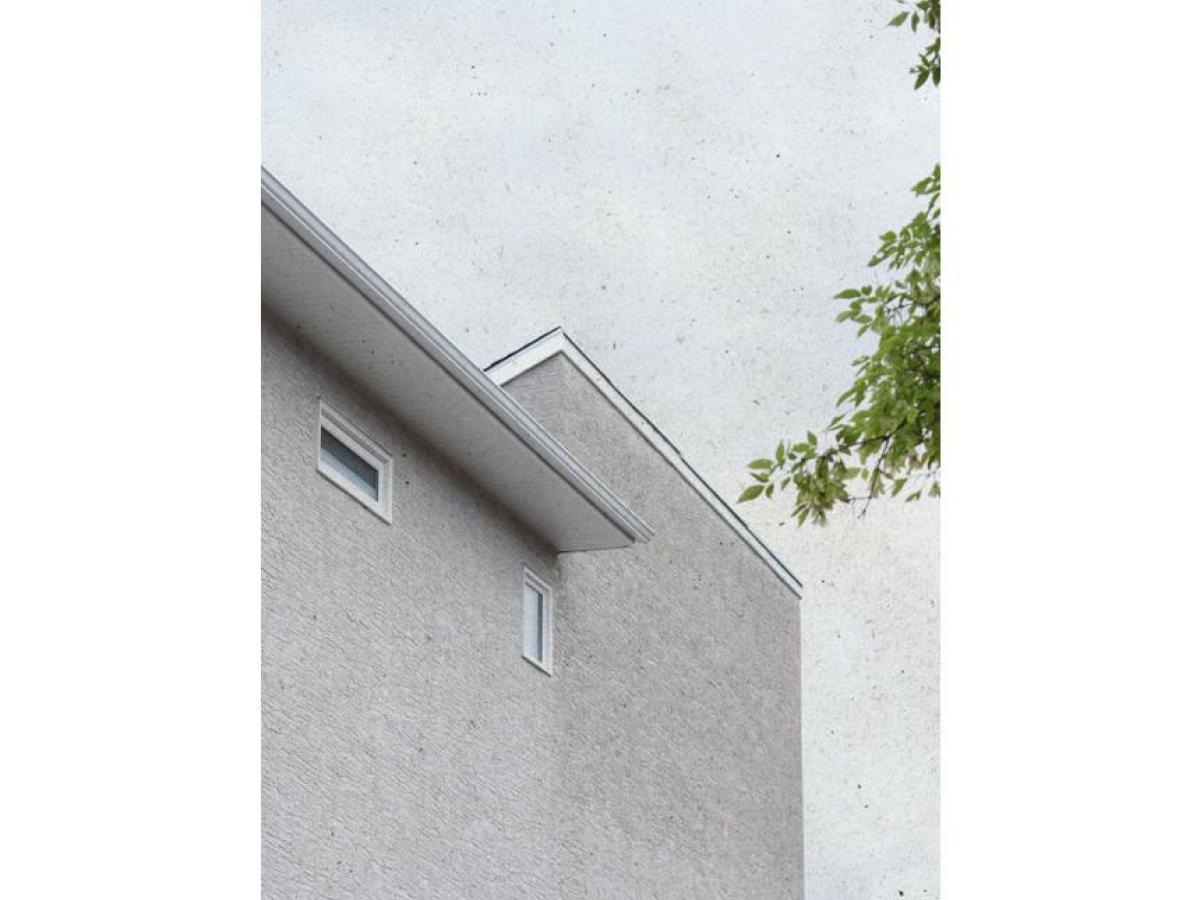Interlocking Living
This infill project contains a major and secondary suite, which meet at a common side entrance. The units interlock one another, and special considerations were made to ensure fire-safety and limit sound transfer.
The strong roofline distinguishes the two units, while maintaining a pitched roof, reflecting the adjacent homes. The verticality of the project complements the narrow lot, maximizing floor space while limiting the building's footprint.
During the design process, three separate iterations were created and presented to the client. The favourable option was then developed further, incorporating highlights of the other iterations.
