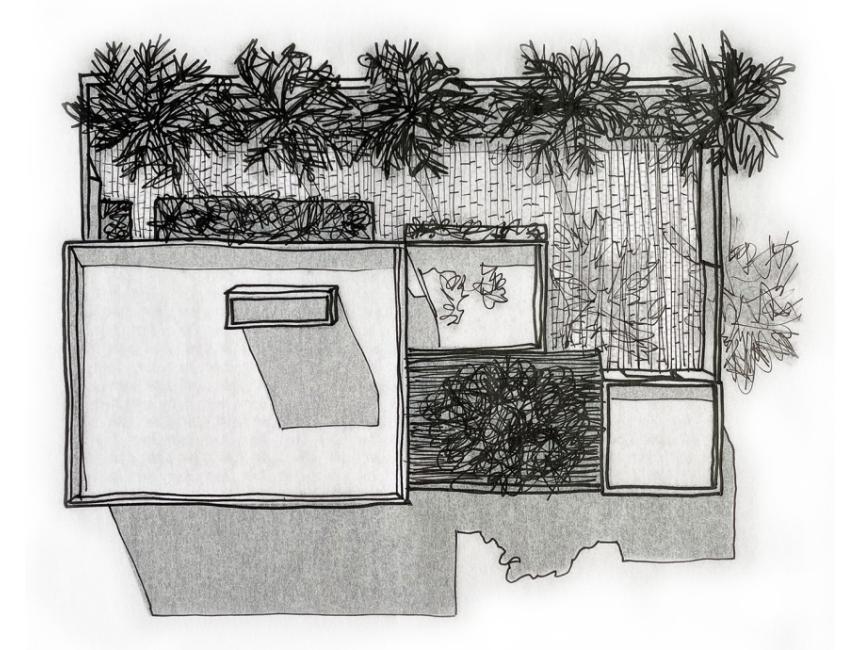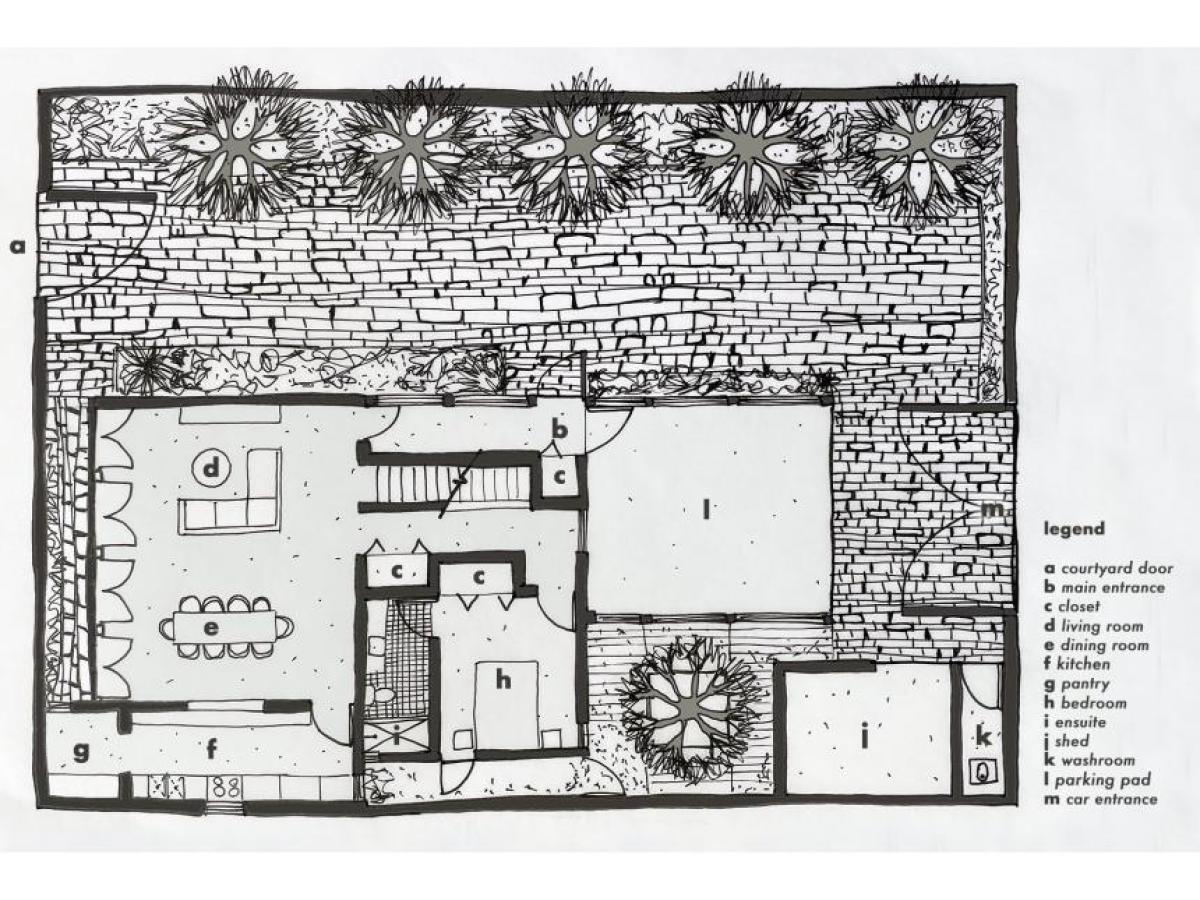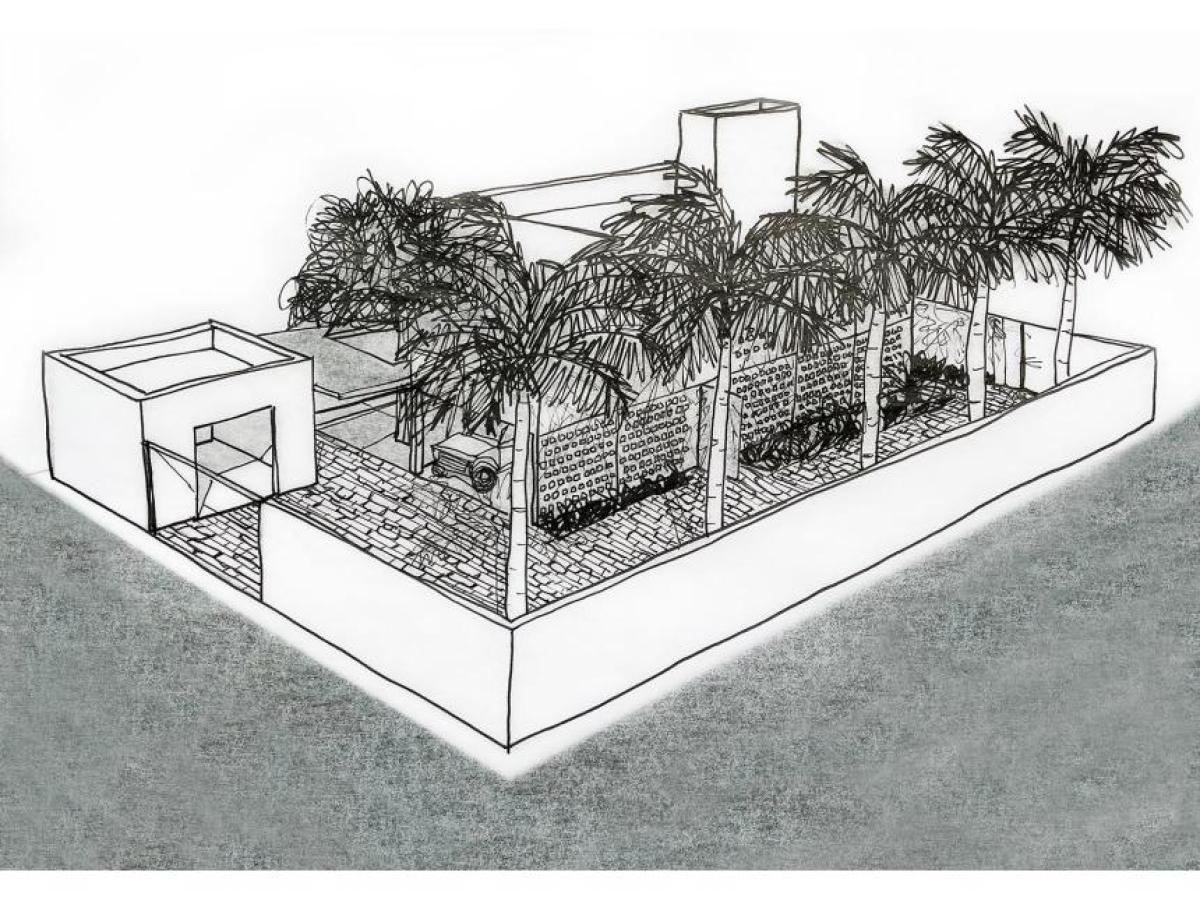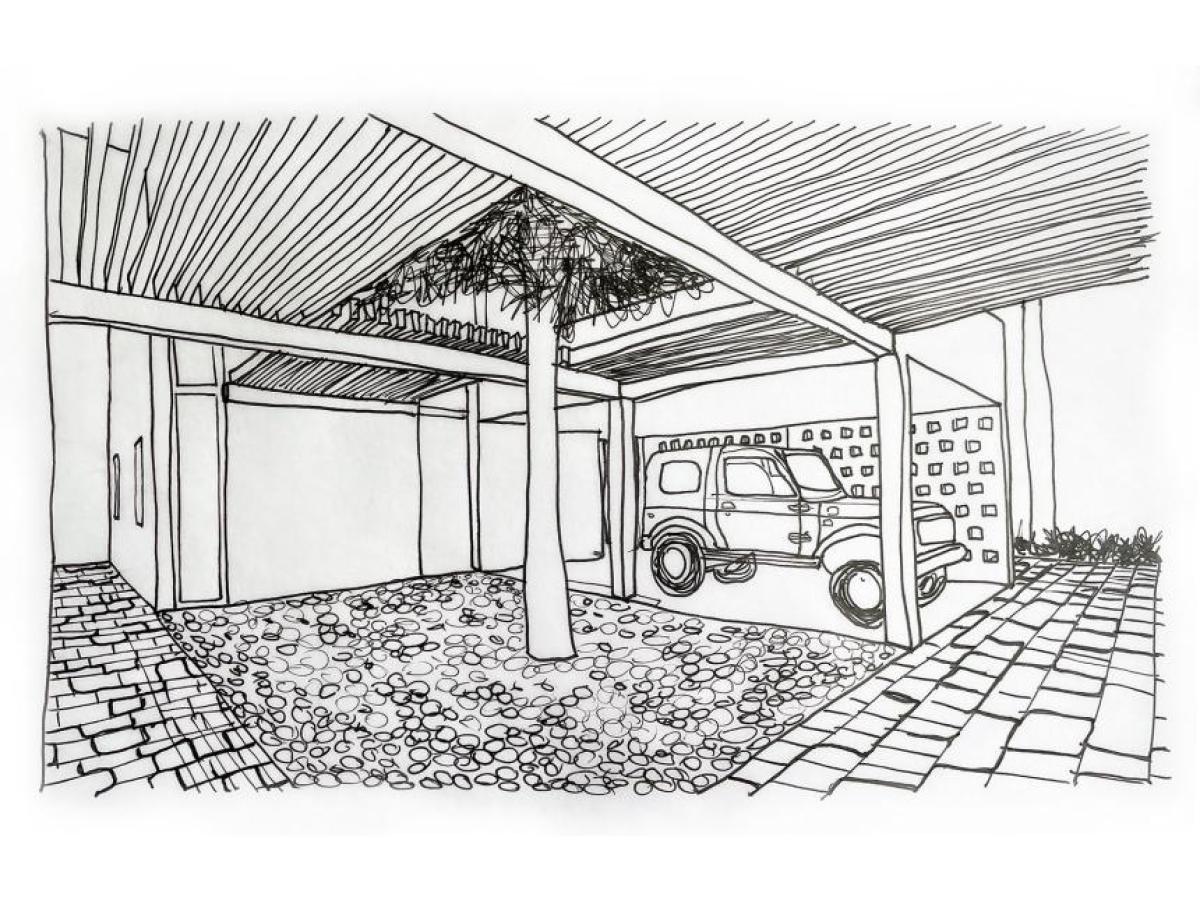Open for Company
This open-concept home in India was designed for a priest residing between Winnipeg and Tamil Nadu. The surrounding courtyard offers privacy, while the windows open to allow for natural ventilation. The uncompleted home was also to double as a place for visiting priests to stay. The rendering style is an homage to Sri Lankan architect Geoffrey Bawa.




