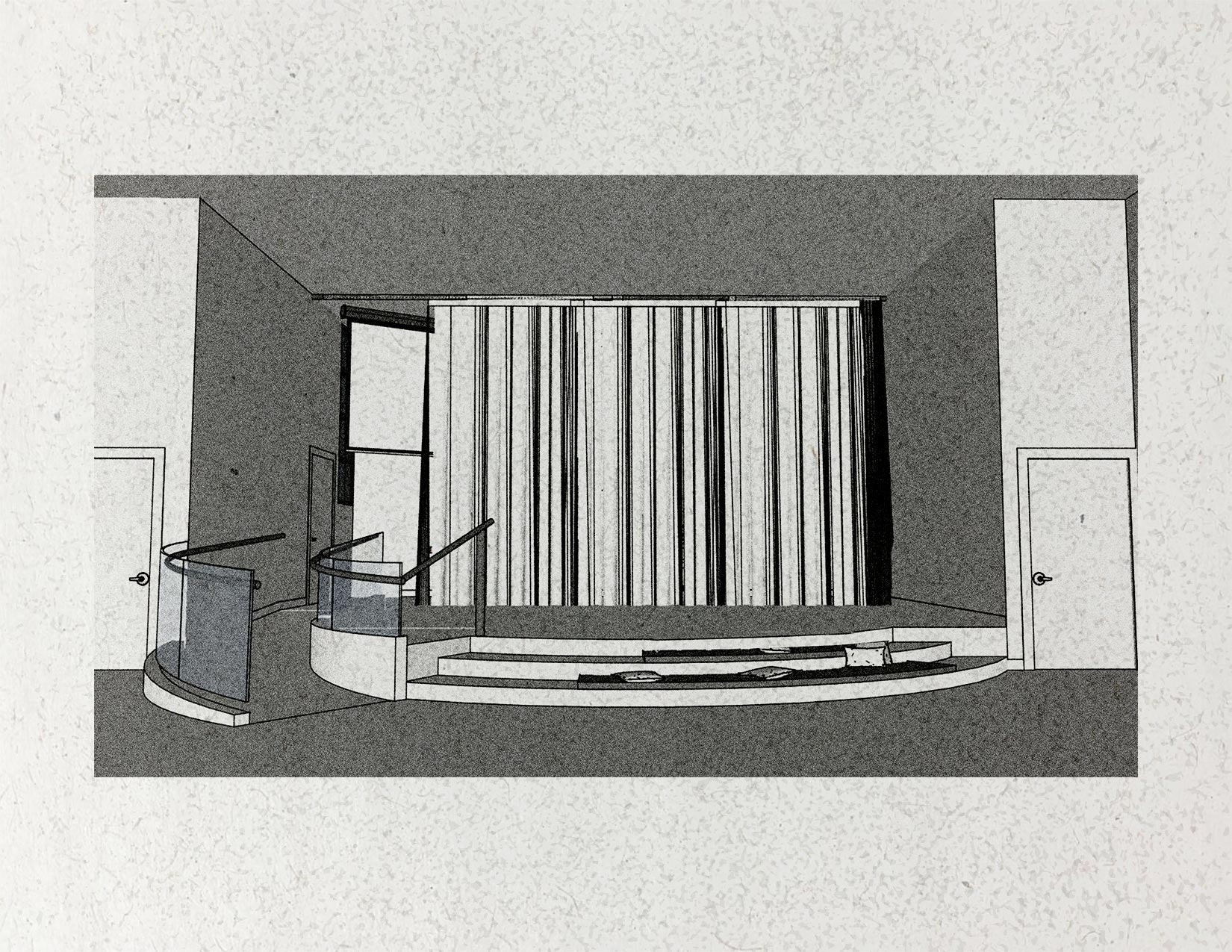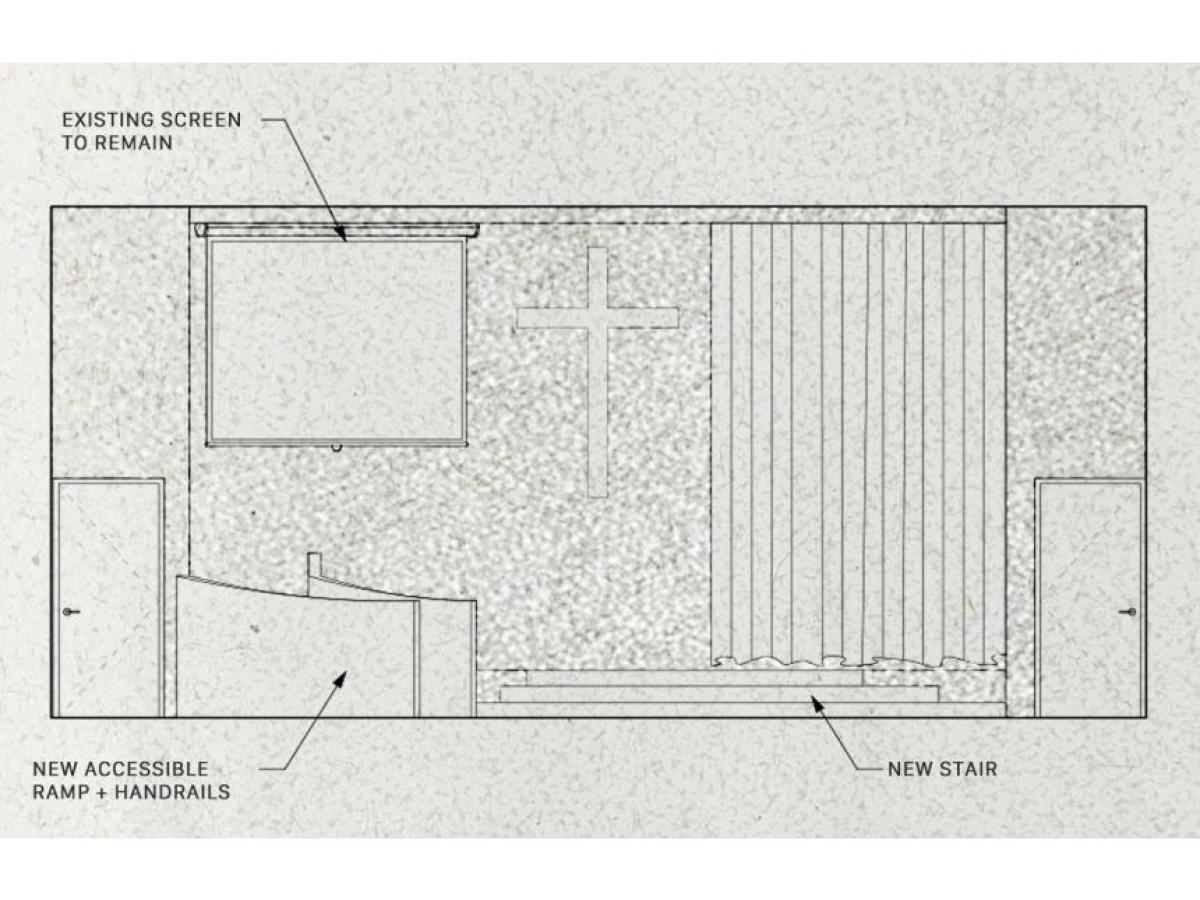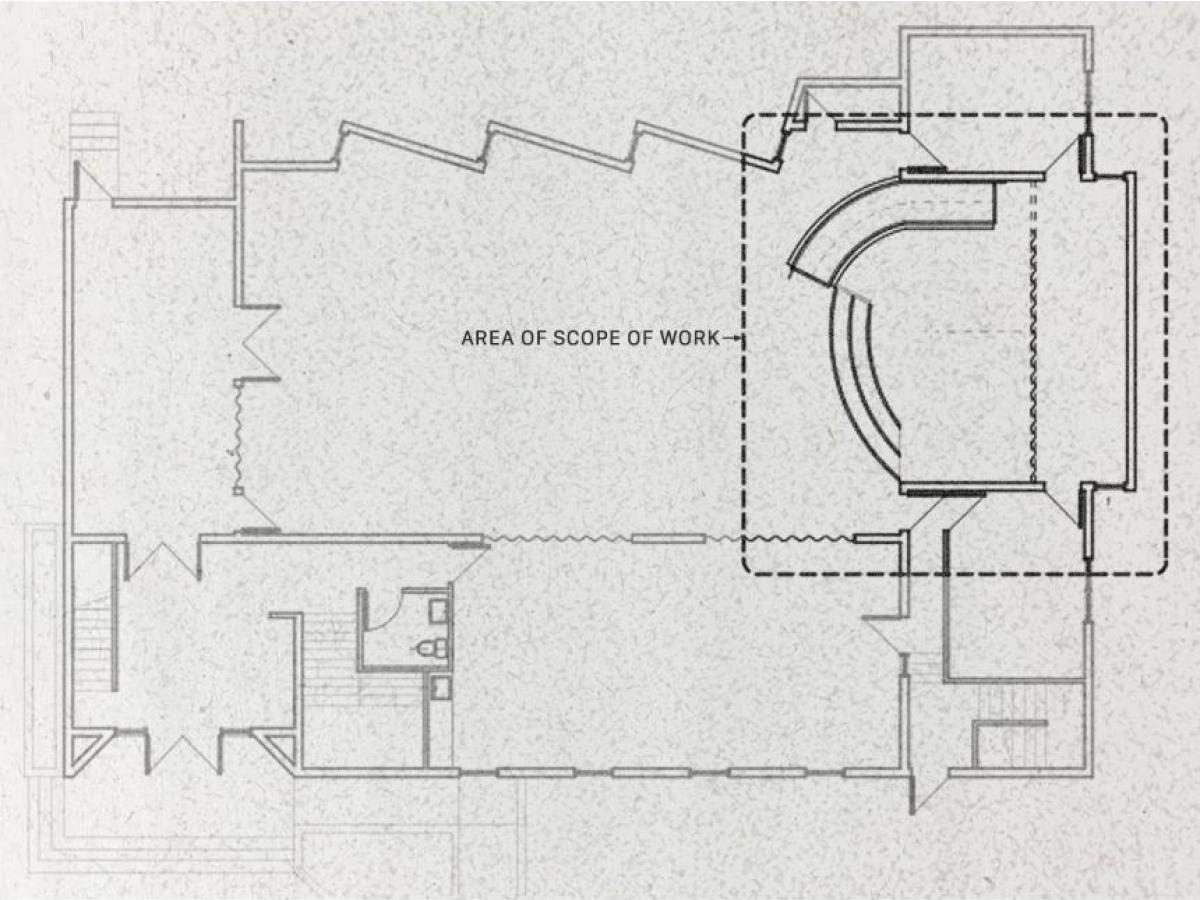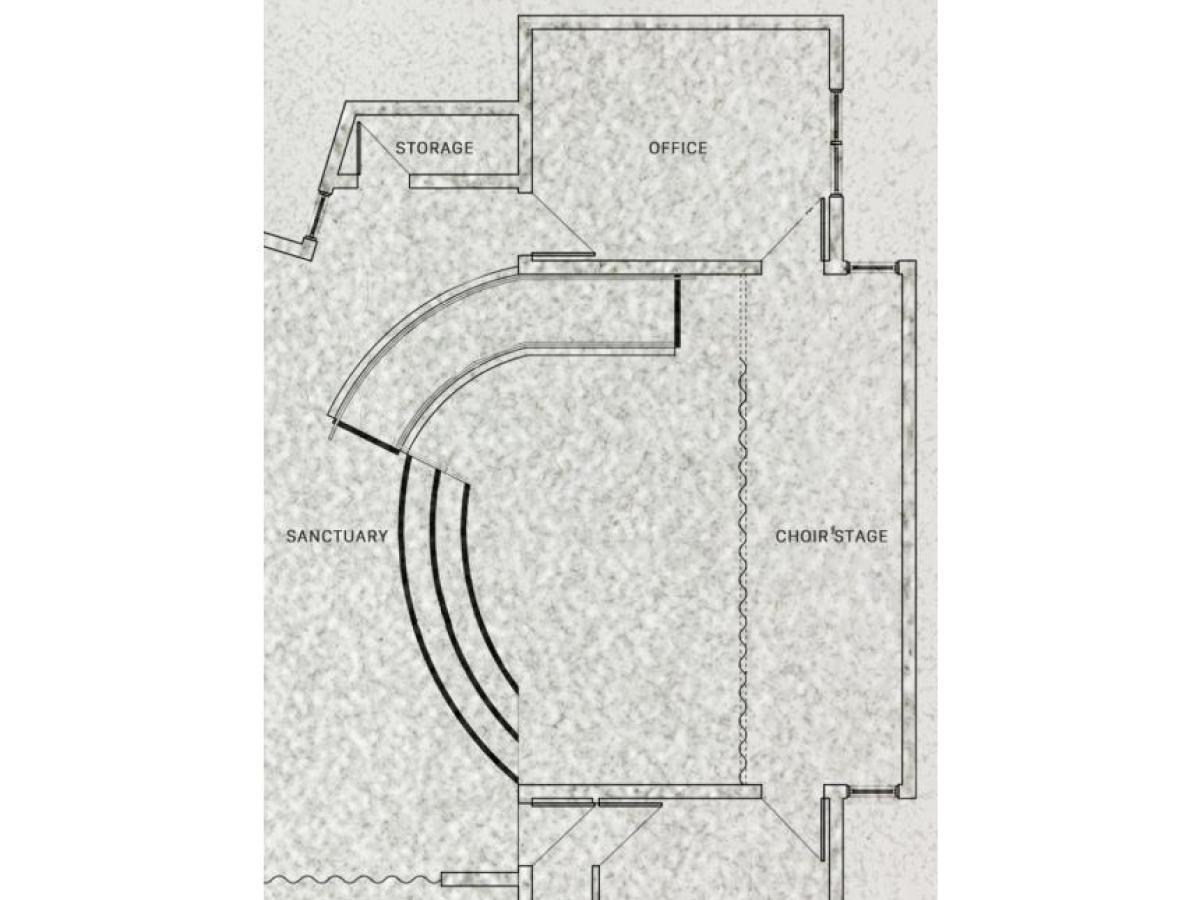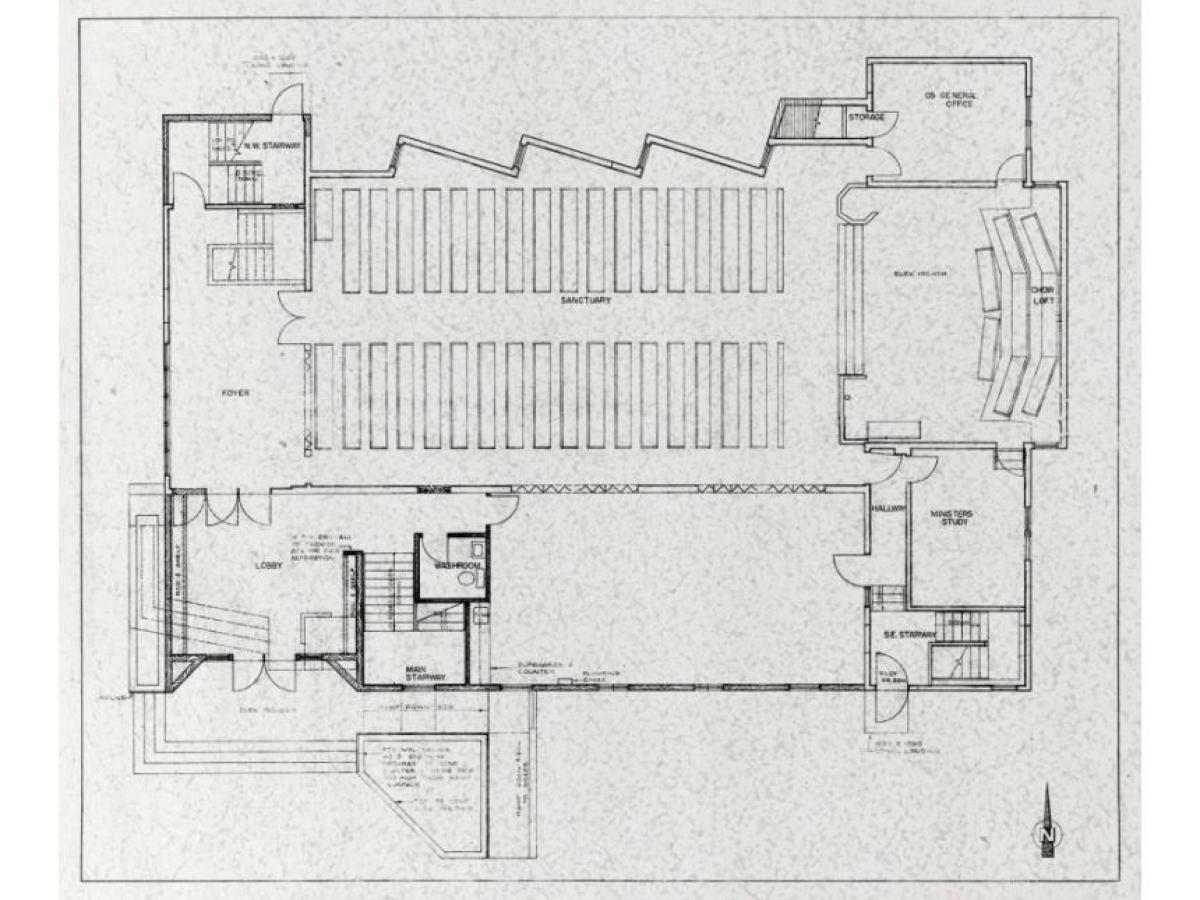Accessing Community
This collaboration with re:Design aimed to improve accessibility while maximizing space within the church's stage area. The previously orthogonal stage was replaced with a curved stage, accessed by a perimeter ramp. The stage's edge consists of three wide steps, creating bleacher-style platforms for performance.
