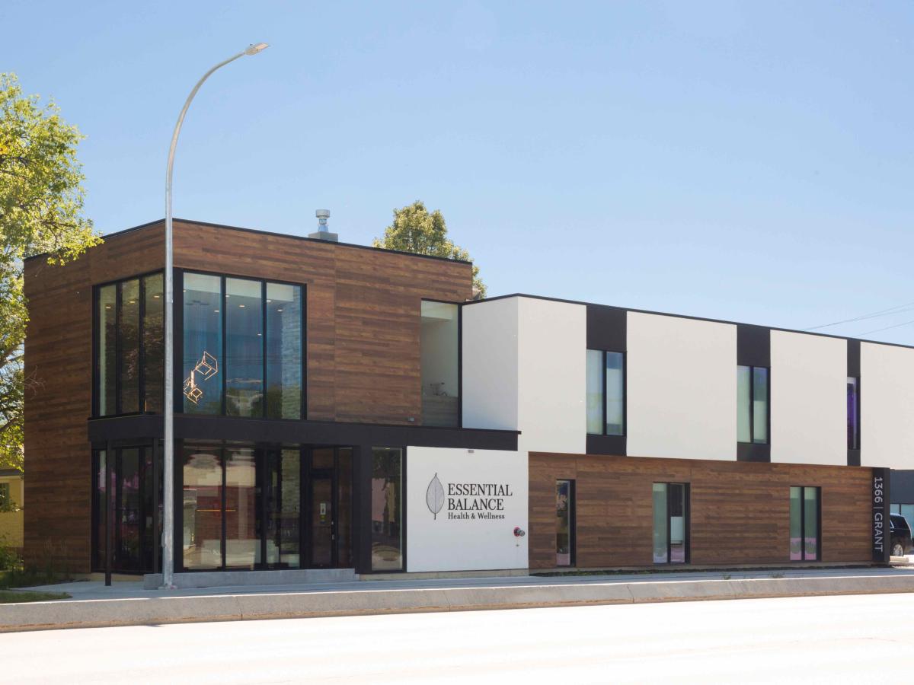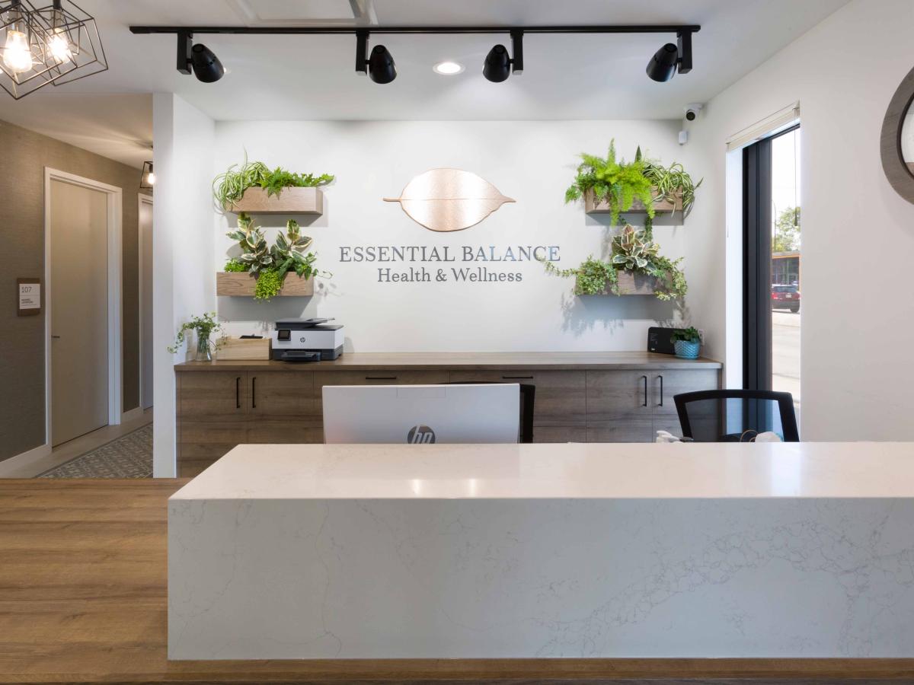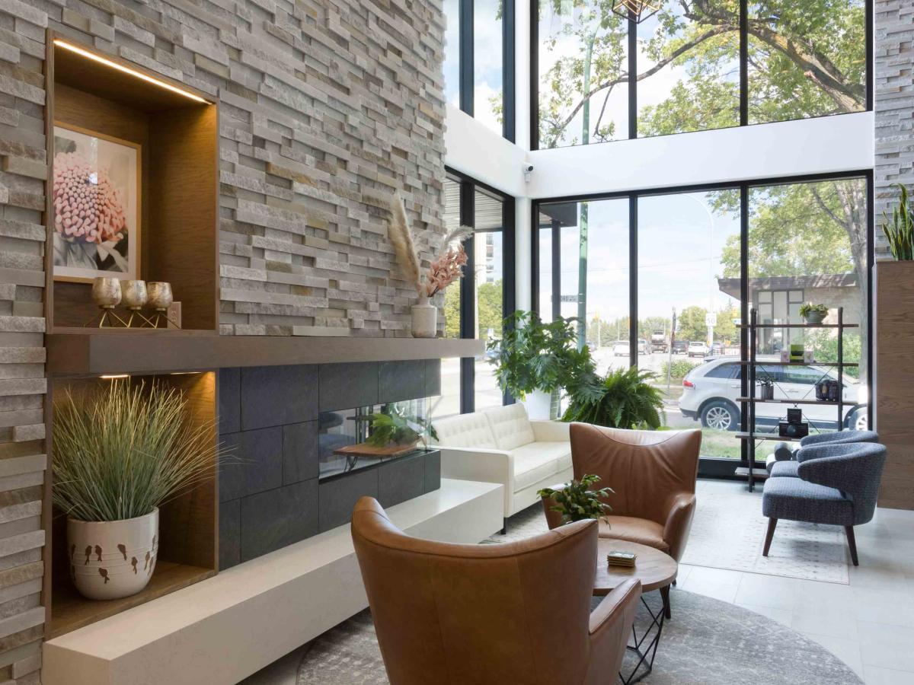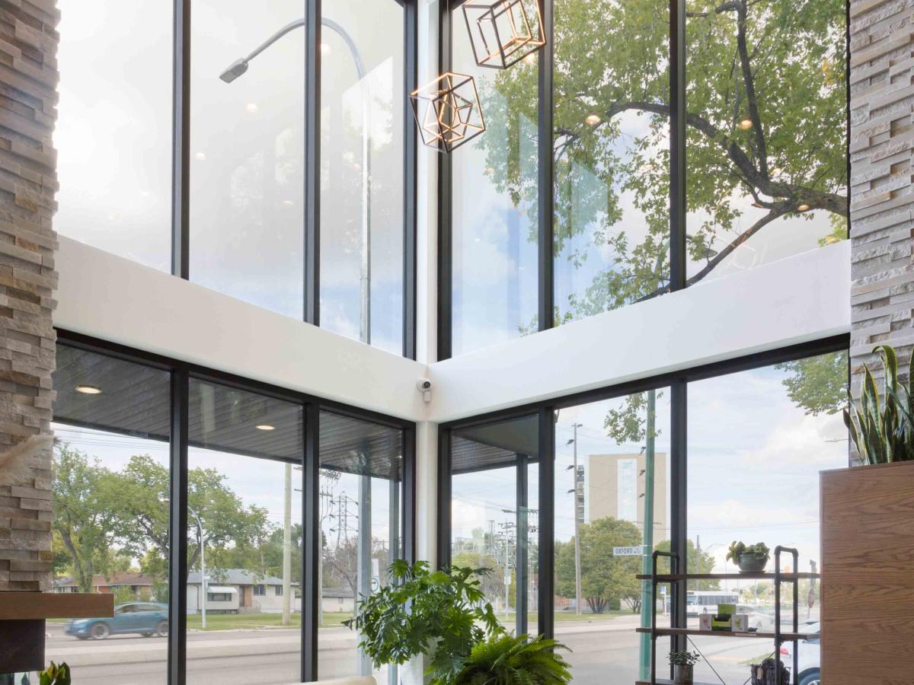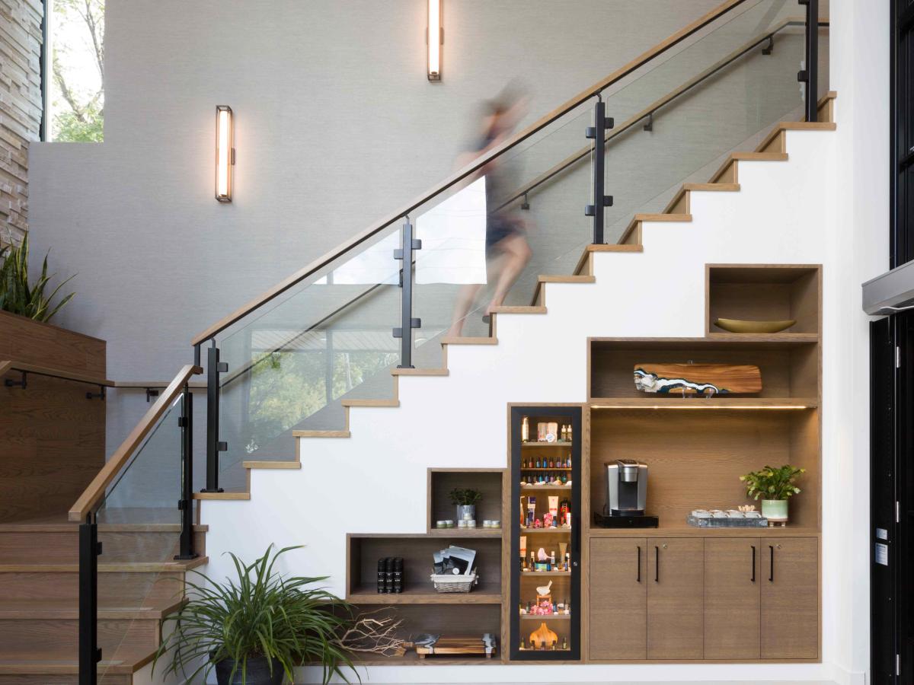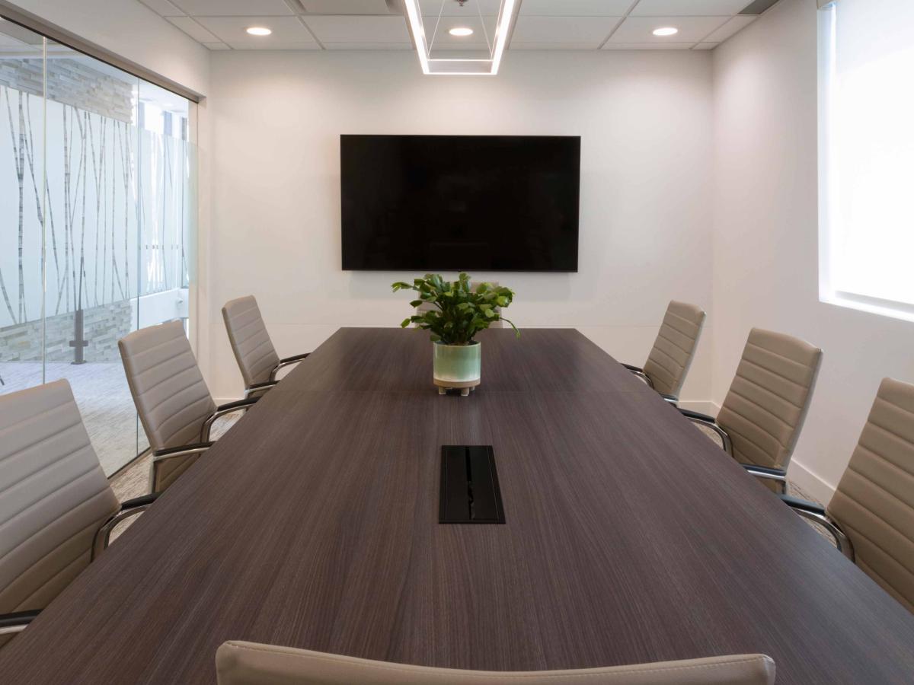Balanced Health
The owners of this wellness centre wished to create a building that not only provided a welcoming entry condition, but also fit in well with the commercial streetscape and surrounding residential neighbourhood. With 4,000 sq.ft. spread over two floors, the building features a large atrium space with windows facing the street.
The main floor massage rooms are pulled back from the sidewalk, allowing space for some prairie grasses. A second floor cantilever above the rear entry creates a sheltered path for staff and space for bike storage.
Extending off the main entry vestibule is a canopy that acts as a way-finding device from two directions - the busy main street and the residential side street.
The exterior cladding carries into the interior portions of the building to create a seamless transition between inside and outside.

