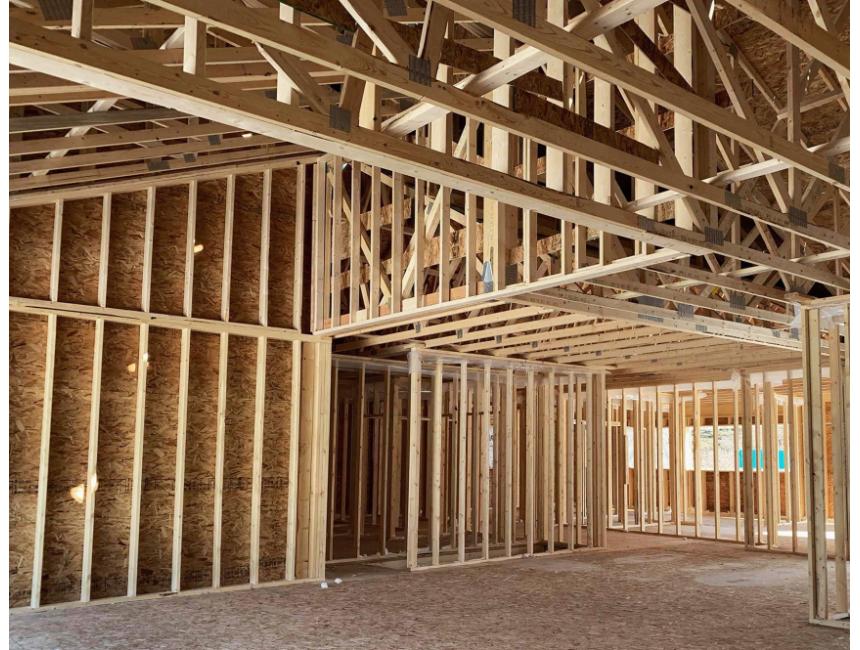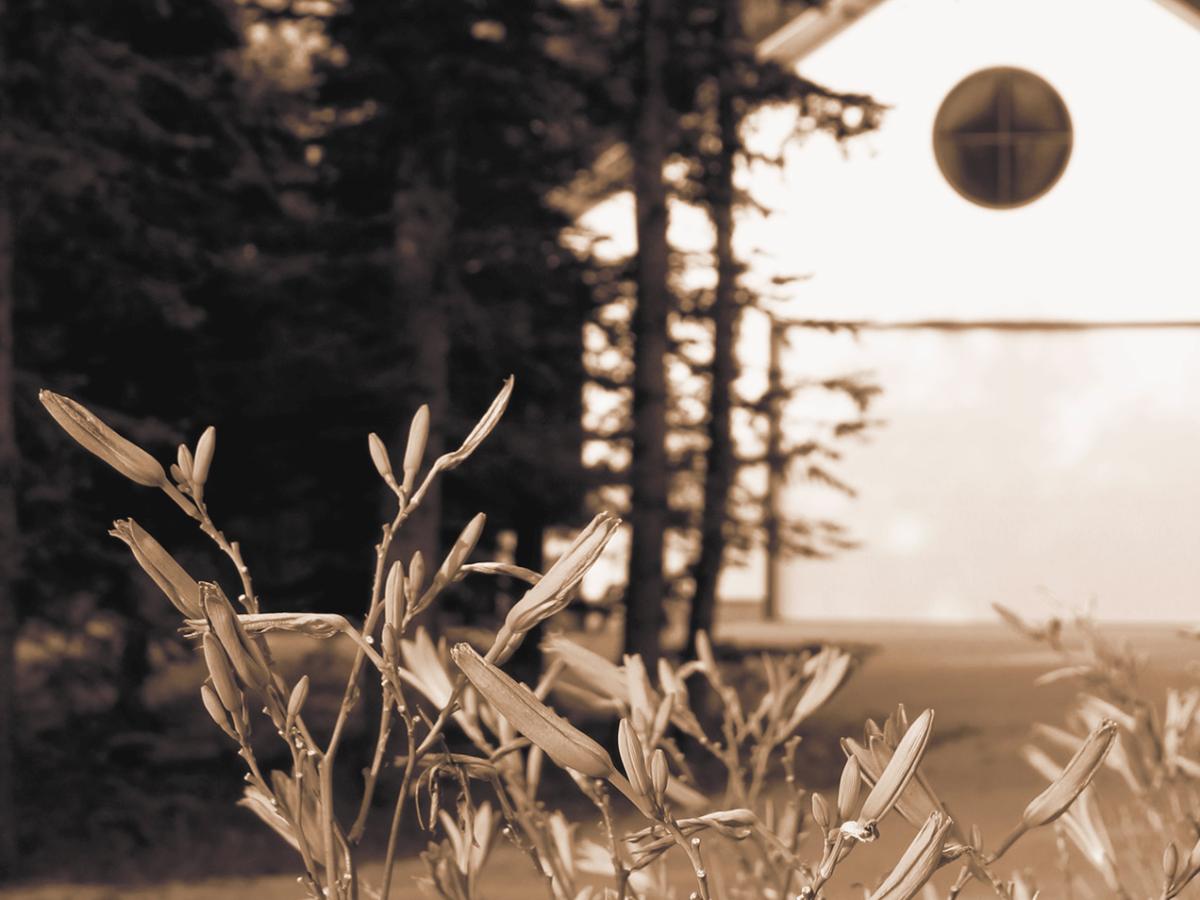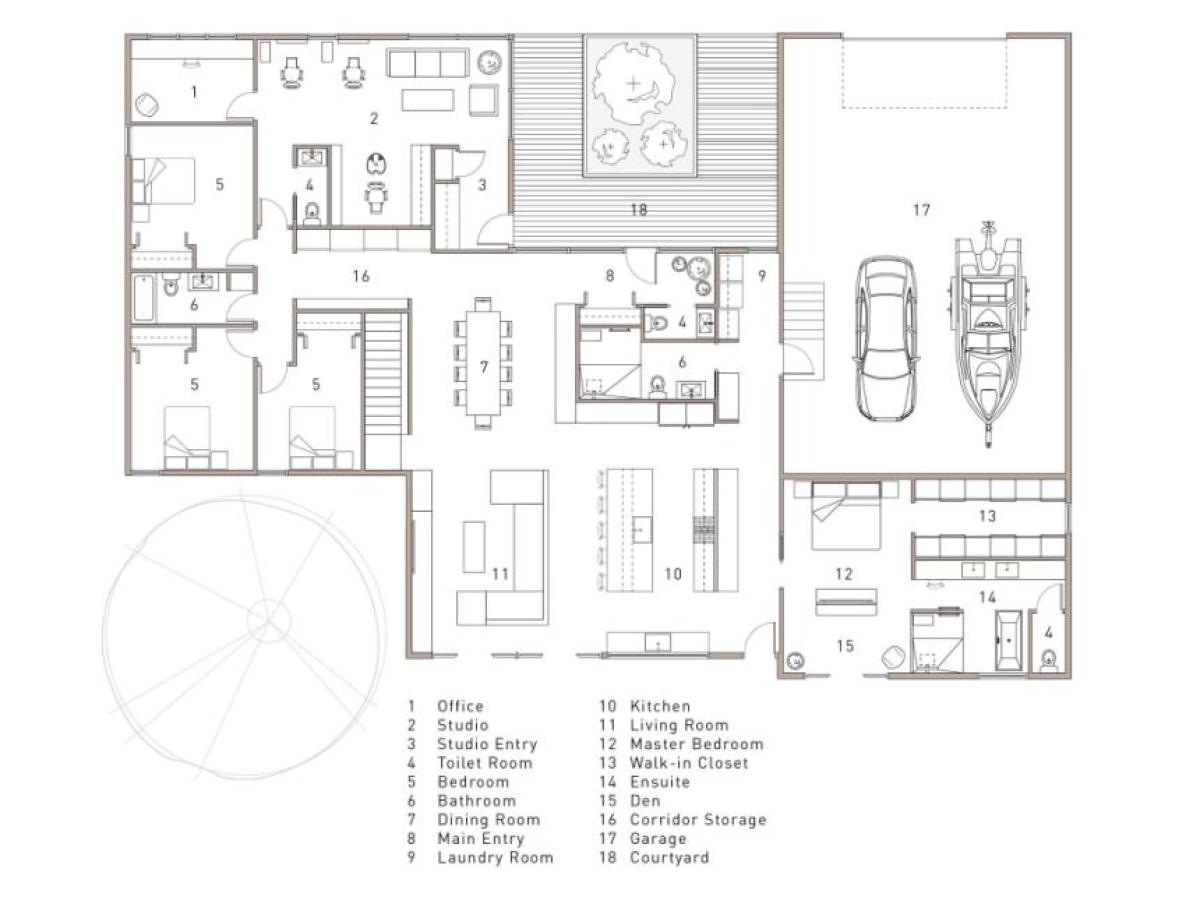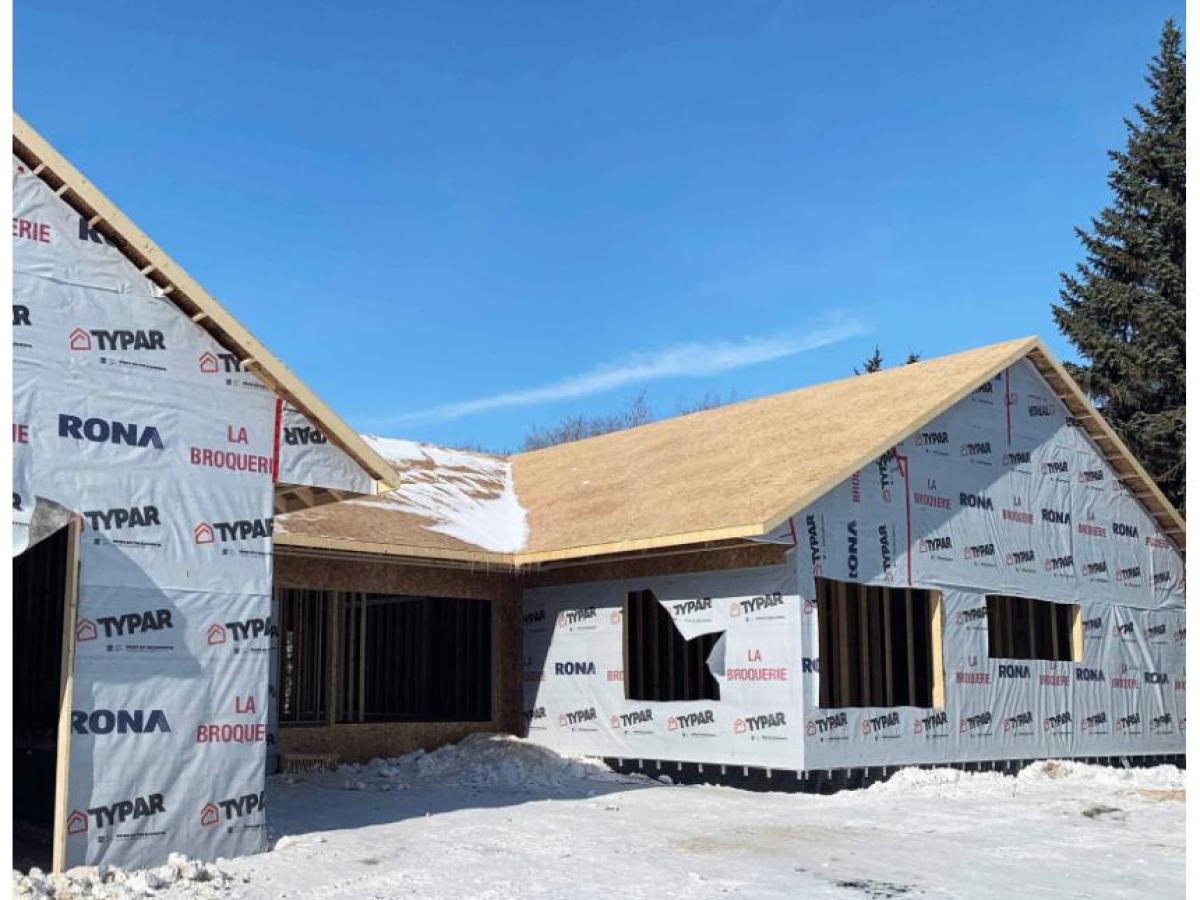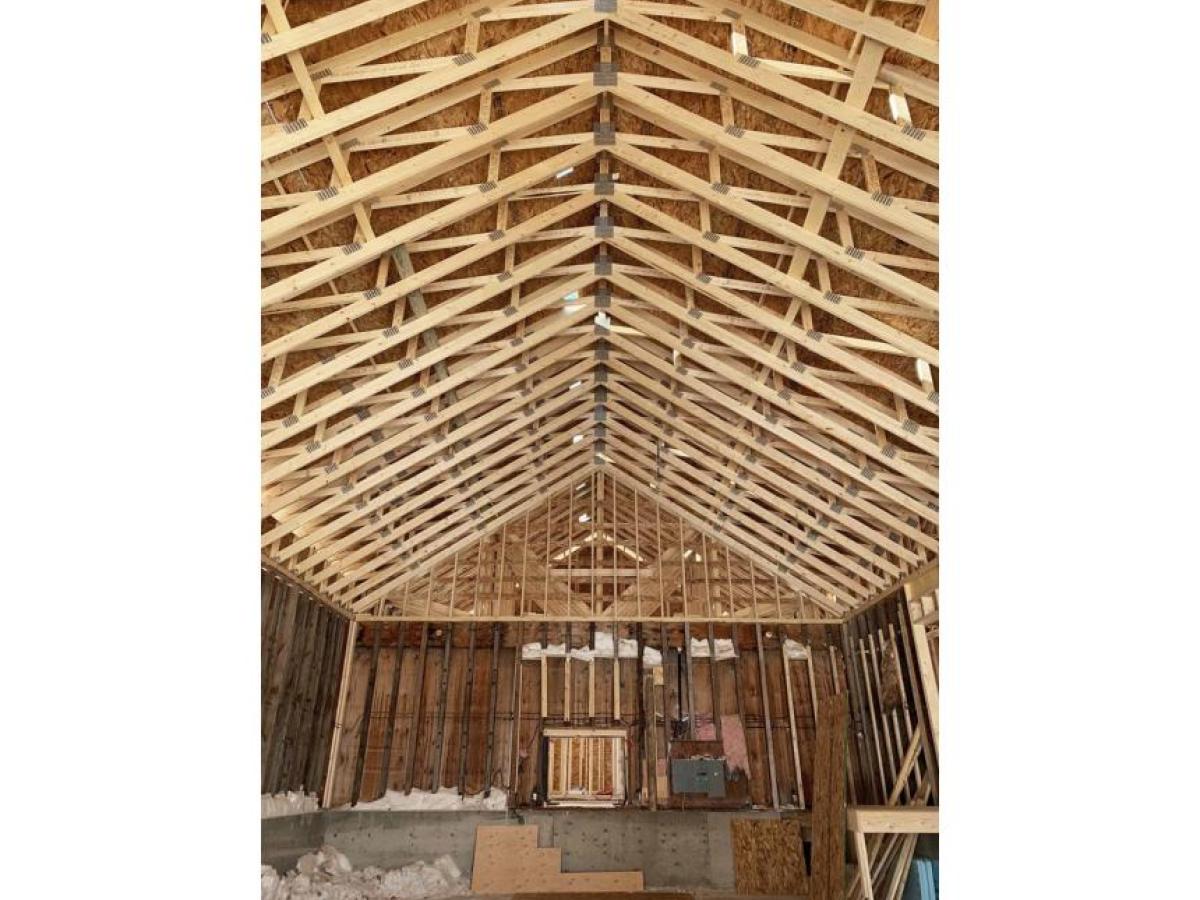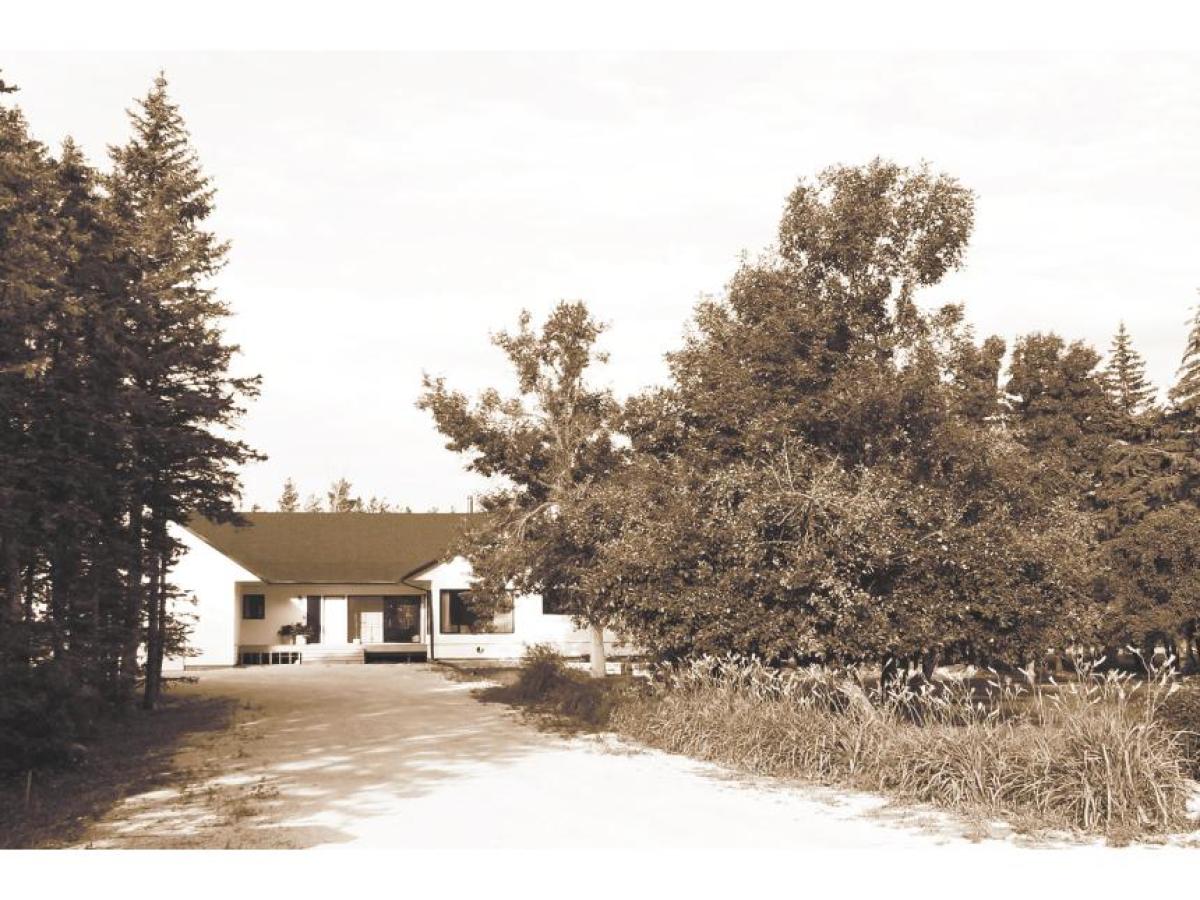At Home on the Prairies
Set on a rural property approximately 5 km south of Winnipeg, Hildebrandt Residence is designed to be a quiet oasis from the busy life of the City. The residence features a broad, gently sloping, sheltering roof that extends at the front to create a semi-covered verandah. Large floor-to-ceiling windows at the front and rear frame views of the low, long landscape of the Great Plains. The open concept of the expansive kitchen-dining room area anticipates large gatherings of family and friends. The living room is somewhat segregated from the kitchen-dining room to provide a semi-private space adjacent to the master bedroom. A large mud room connects the house to the large 30'x30' garage and the future basement suite.
